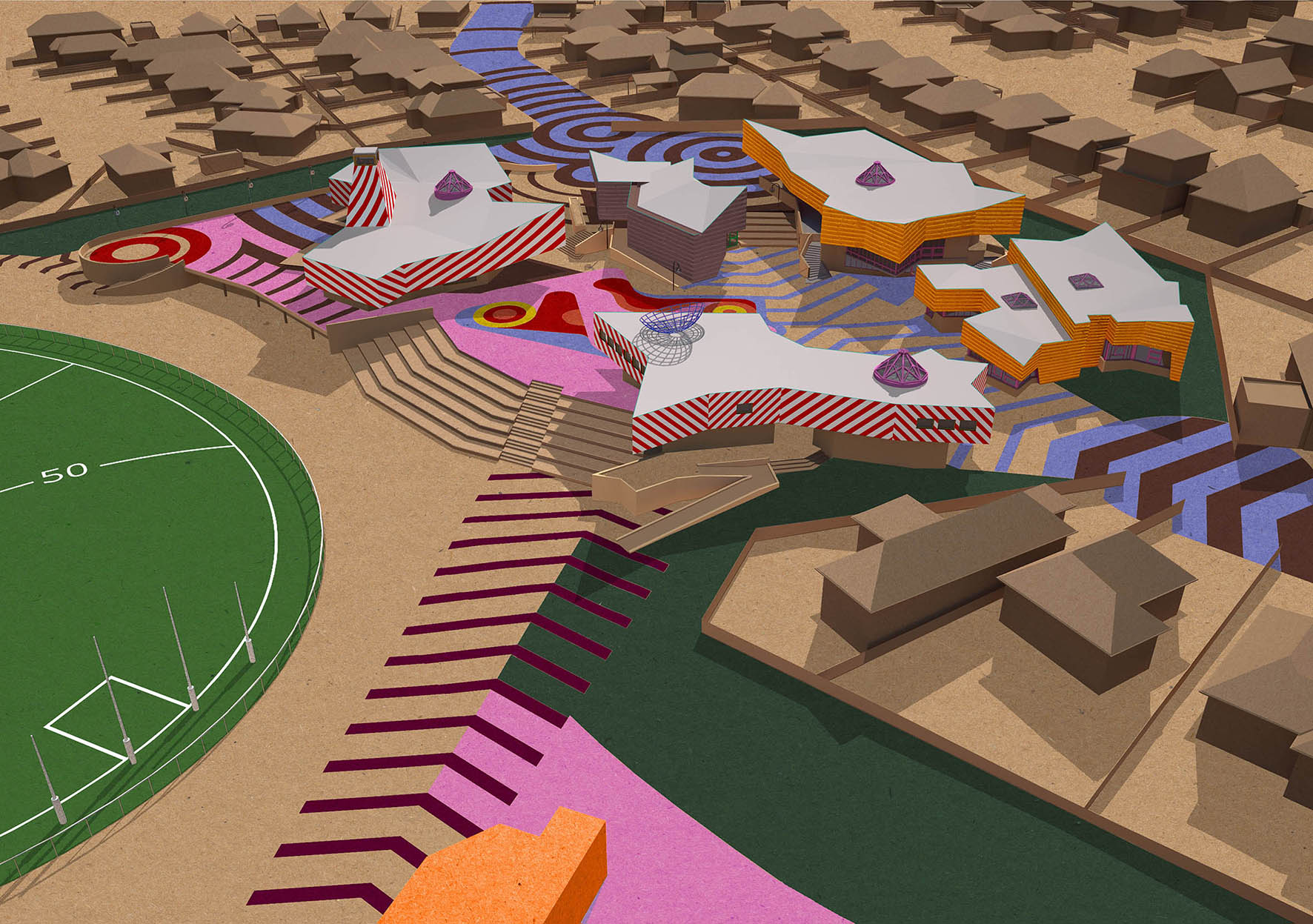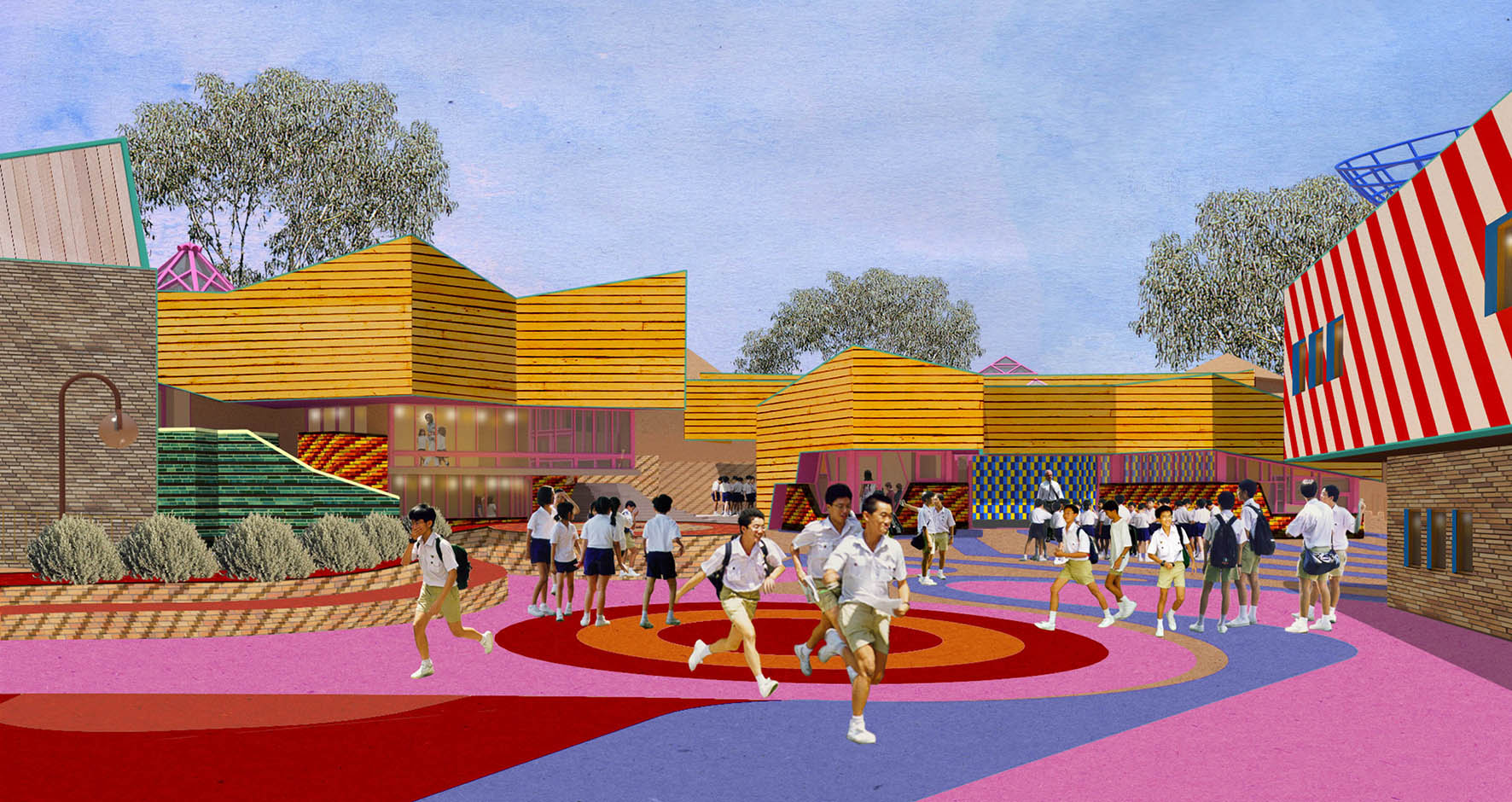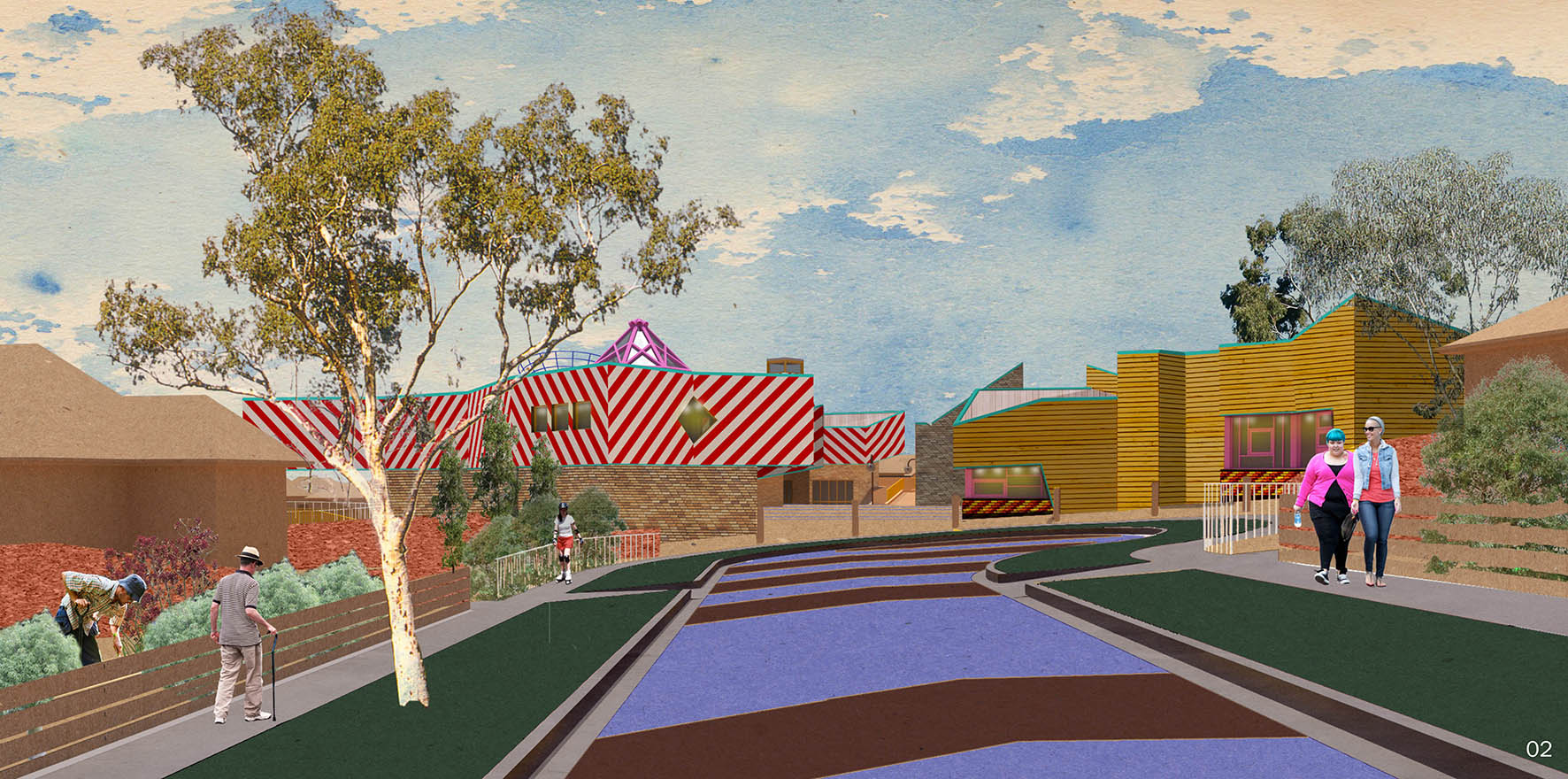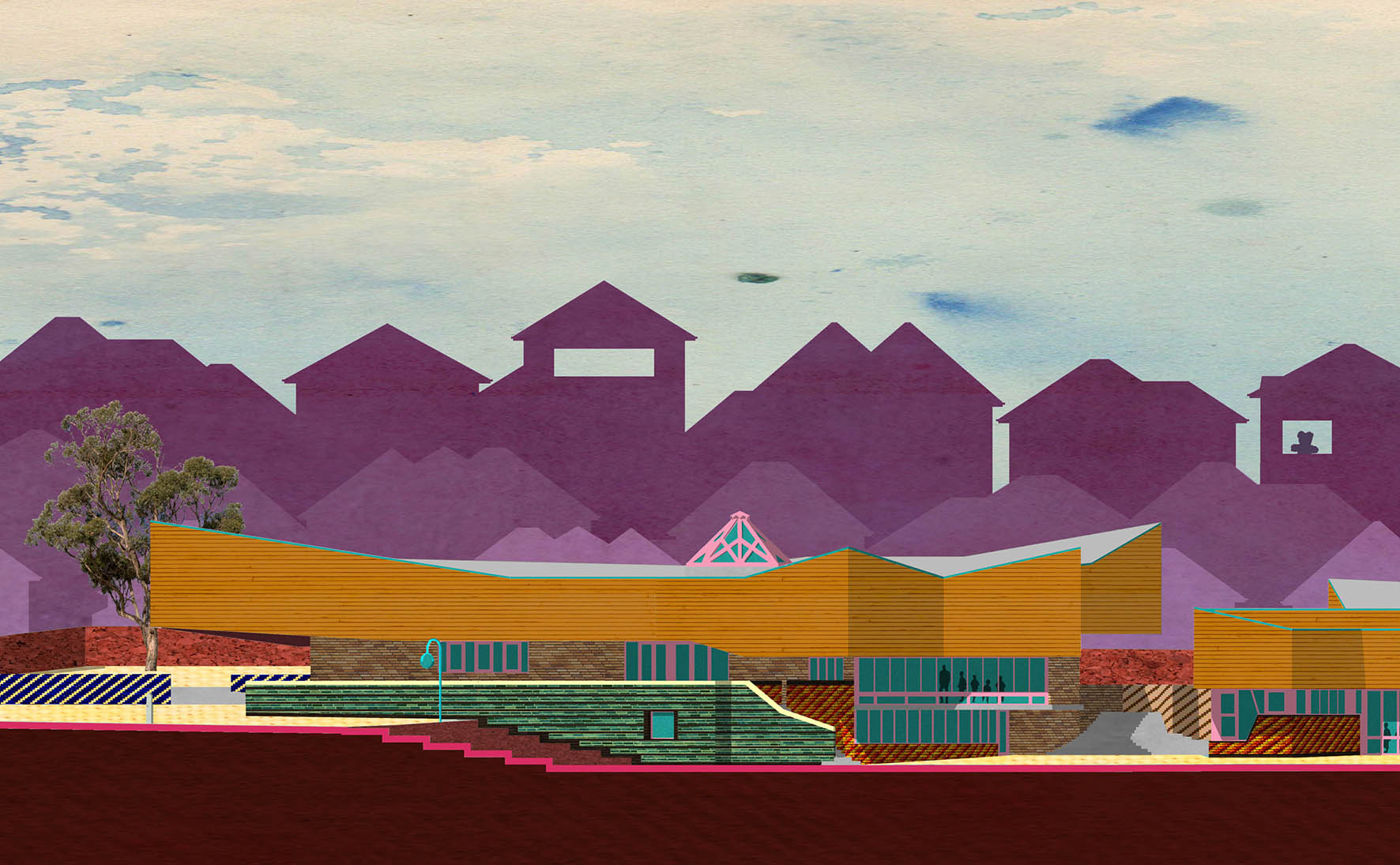Backyard Shinanigans
ADRIAN RIVALLAND
RMIT Major Project, 2012
Supervisors: Michael Spooner & Mel Dodd
Winner: Dulux Colour Awards Student Prize, 2013
Tags Adrian RivallandBioGraduating ProjectMelanie DoddMichael Spooner
This project for the redevelopment of Silverton Primary investigates a communal backyard, a space that is provided for the school but that is shared with its neighbours, where they can extend their backyard shinanigans beyond the privacy of their own yard.
The school is re-located between a local football oval and suburban housing, and two newly imagined cul-de-sacs which locate the two main entry points to the school. A master plan addresses the site through the school, a community library, a swimming complex, redevelopment of existing retail, and further amenity for the football oval. The spaces between these buildings become important extensions of the neighbouring streets and backyard spaces.
The school reflects the suburban scale of its surroundings by separating the programme into a number of distinct buildings. The architecture is distinguished by the line of the parapet, the placement of the windows and the treatment of the upper and lower volumes which define each building. The fall of the site from east to west was considered in the placement of the building masses and façade articulation.
The roof volume is distinguished from the walled volume by way of careful material and colour considerations. The protruding roof was understood as an opportunity to step the lower walls back, using the roofline to define covered outdoor teaching environments.
The ambition of this project lies in the investment of a difficult architectural language that can be understood as belonging to both the suburb and the school.






