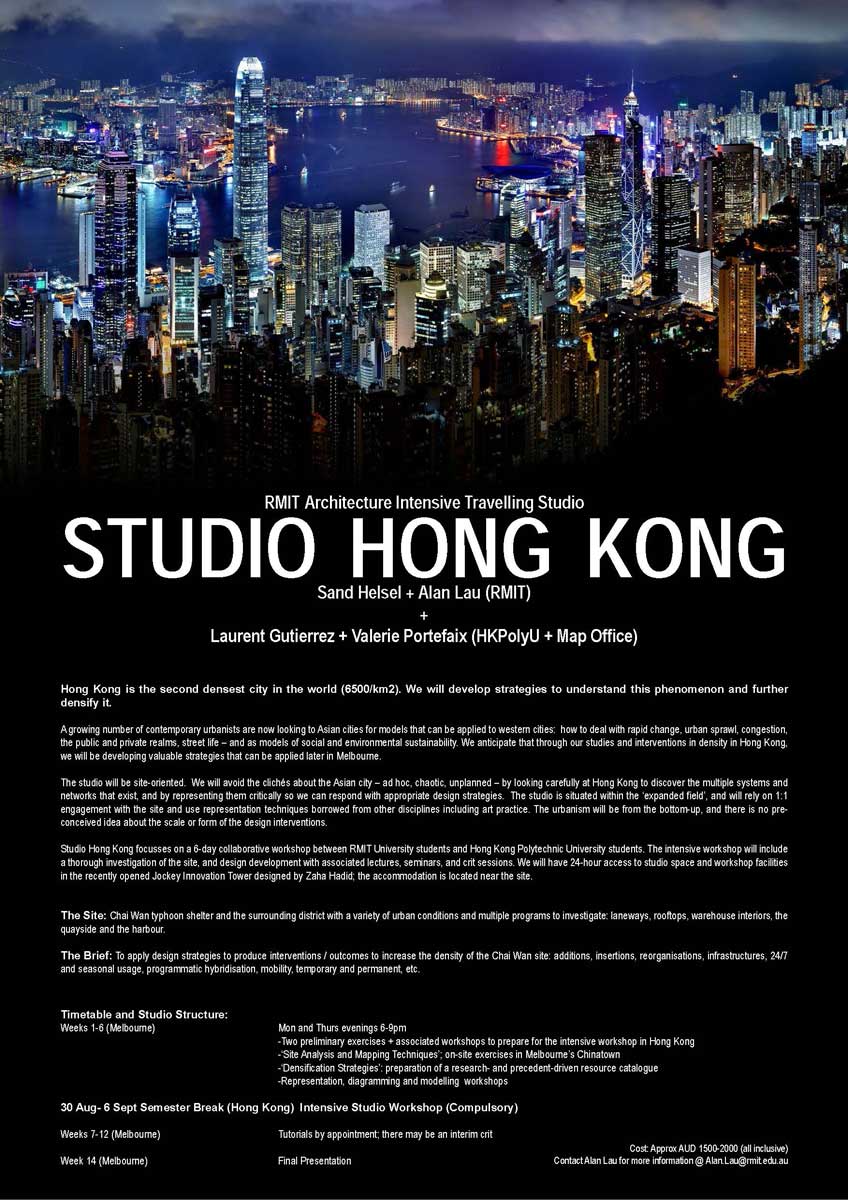Studio Hong Kong
Master of Architecture Design Studio, 2014
STUDIO LEADERs: sand helsel, alan lau, Laurent Gutierrez, Valerie Portefaix
Tags Alan LauBioLaurent GutierrezMasters Design StudioSand HelselValerie Portefaix
Hong Kong is the second densest city in the world (6500/km2). We will develop strategies to understand this phenomenon and further densify it.
A growing number of contemporary urbanists are now looking to Asian cities for models that can be applied to western cities: how to deal with rapid change, urban sprawl, congestion, the public and private realms, street life – and as models of social and environmental sustainability. We anticipate that through our studies and interventions in density in Hong Kong, we will be developing valuable strategies that can be applied later in Melbourne.
The studio will be site-oriented. We will avoid the clichés about the Asian city – ad hoc, chaotic, unplanned – by looking carefully at Hong Kong to discover the multiple systems and networks that exist, and by representing them critically so we can respond with appropriate design strategies. The studio is situated within the ‘expanded field’, and will rely on 1:1 engagement with the site and use representation techniques borrowed from other disciplines including art practice. The urbanism will be from the bottom-up, and there is no preconceived idea about the scale or form of the design interventions.
Studio Hong Kong focusses on a 6-day collaborative workshop between RMIT University students and Hong Kong Polytechnic University students. The intensive workshop will include a thorough investigation of the site, and design development with associated lectures, seminars, and crit sessions. We will have 24-hour access to studio space and workshop facilities in the recently opened Jockey Innovation Tower designed by Zaha Hadid; the accommodation is located near the site.
The Site: Chai Wan typhoon shelter and the surrounding district with a variety of urban conditions and multiple programs to investigate: laneways, rooftops, warehouse interiors, the quayside and the harbour.
The Brief: To apply design strategies to produce interventions / outcomes to increase the density of the Chai Wan site: additions, insertions, reorganisations, infrastructures, 24/7 and seasonal usage, programmatic hybridisation, mobility, temporary and permanent, etc.
