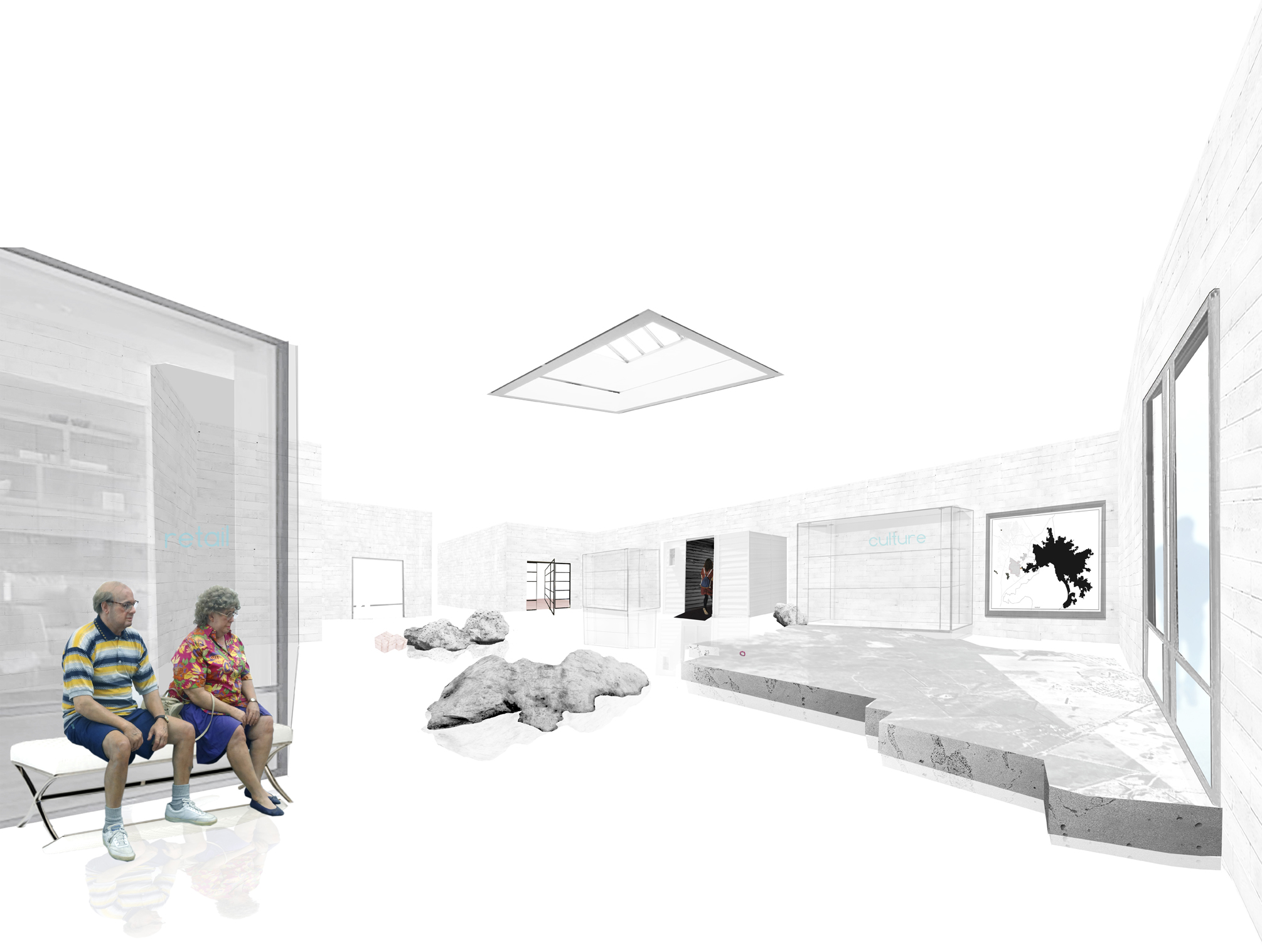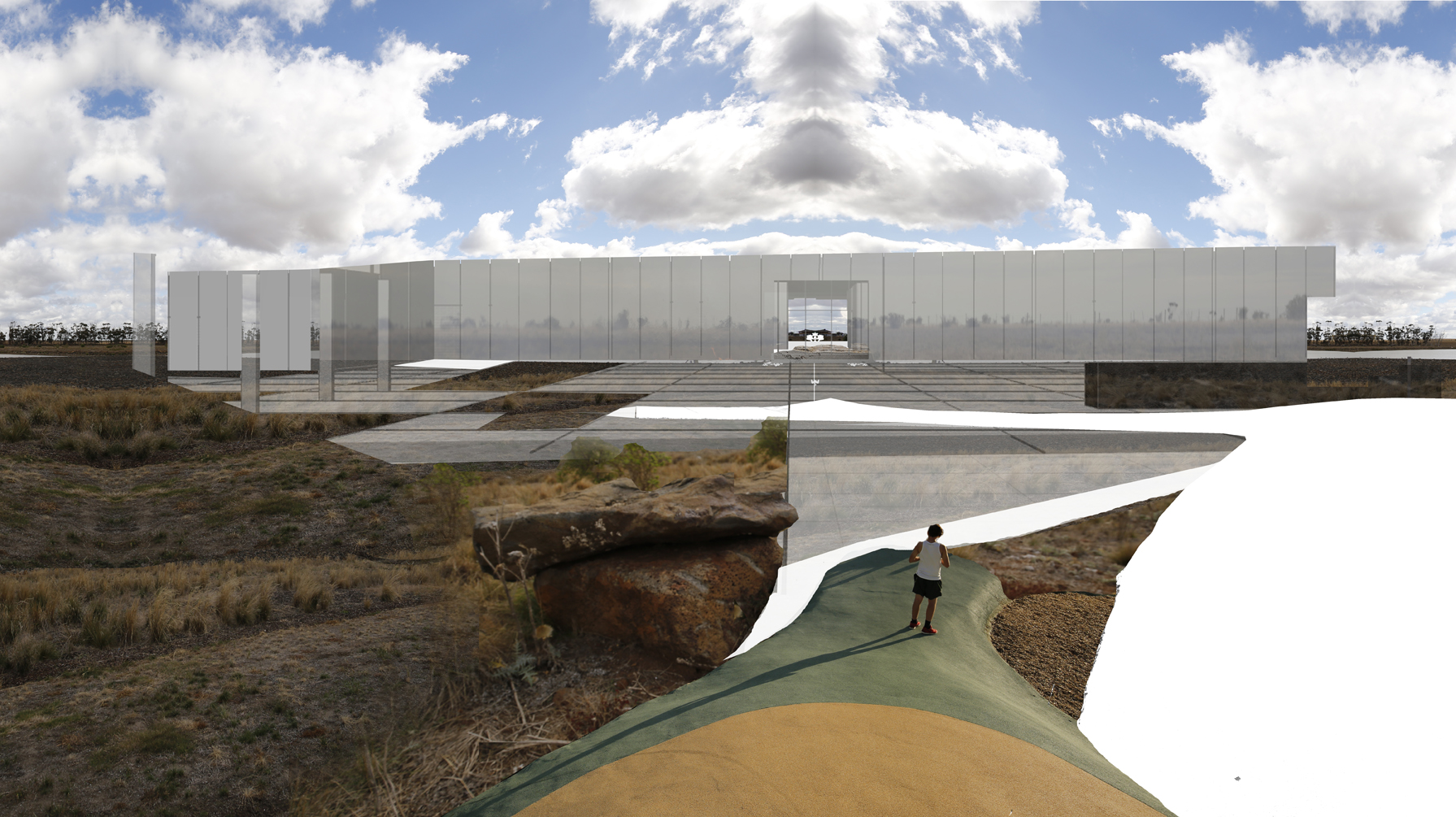Wardi Wurung: Visitor Center
Graduating Project: Agath Partyka
Supervisor:Peter Brew
Tags BioPeter Brew
The Interpretive Visitor’s Centre tells the story of the Victorian Volcanic Plains, of the Western Grassland Reserve, of Wurdi Youang, of the Wathaurong Aboriginal Co-operative and of the edge of the suburban sprawl. It collects the material of its surrounding context and forms a sequence of experiences to navigate through a variety of ways of seeing and interacting with the grassland. A building as a cabinet of curiosities… The journey through the building is the opposite of a sensory deprivation experience: instead of stripping off, calming down, being led into white and minimal spaces to clear the mind, the Visitor’s experience begins with calmness at the exterior, Alucore panels that gently reflect the changing sky and ground while also casually protecting the secrets of the interior. The visitor enters through a revolving entry doorway that puts them undercover but not yet inside the building, then into a Central Orienting Foyer that miniaturises the Western Grassland Reserve and its objects of relation: granite You Yangs, scoria Three Sisters, scoria Mt Blackwood, basalt plains. Everything in this space is painted white, covered over like the blue rocks at Wurdi Youang, the difference between the stones offers a tactile learning experience rather than simply a visual one, and also provokes the query: Can visitors climb the stones or are they a do-not-touch display? Perhaps it changes daily, depending on who is there. This central orienting space provides clues about where to go next: the retail store glazing by the entrance; the outdoor Sky Courtyard with red scoria gravel and living grass displays; the Pretend Courtyard which looks much the same as the sky courtyard but is covered by roof trusses and sky lights and therefore not really a courtyard at all, housing a more formal artefact and museum display; the Cafe in the South West with framed views of the You Yangs in both the interior and wind sheltered courtyard space; the Education Classroom to the North West which connects with the back of house and staff offices shaded from the Northern and Western sun; the Wind Room, an outdoor space and framed view to the open grasslands West which is only accessible from the outside (can you find your way there?); and finally, the Black Interpretive space, rooms lined with burnt timber that entice as an entry through a cabinet in the white-washed space. The interpretive rooms contain storage of artefacts, cases, shelves, information, histories, virtual realities, a trap of overstimulation and claustrophobia that encourage a re-emergence into spaces that connect to the landscape and that offer hints to the nuanced sublime of the grasslands.
The building is designed as structural system that inverts the suburban model of a thermal mass exterior to instead optimise thermal performance by placing the scoria blockwork on the interior, engaged with foundation temperatures and blanketed by the thermal cavity of the insulated timber structure on the exterior. The architecture participates in a cradle to cradle system, being made from local Victorian Volcanic Plains materials such as the scoria high fire rated blocks made from the remnants of the Third Sister. Therefore, at the same time as capturing the story of Wurdi Youang’s connection to the You Yangs, Mt Blackwood and the Three Sisters, the Interpretive Visitor’s Centre also recognises and participates in the current situation of the Victorian Volcanic Plains, acknowledging that things made do not begin in a vacuum but are in continuation, materials have come from somewhere, and Do you know where?
It is not about judgement, not about taking sides, just about telling stories of the Victorian Volcanic Plains and the Western Grassland Reserve and Wurdi Youang and the Wathaurong Aboriginal Co-operative and the city’s edge and engaging in an awareness of its situations…







