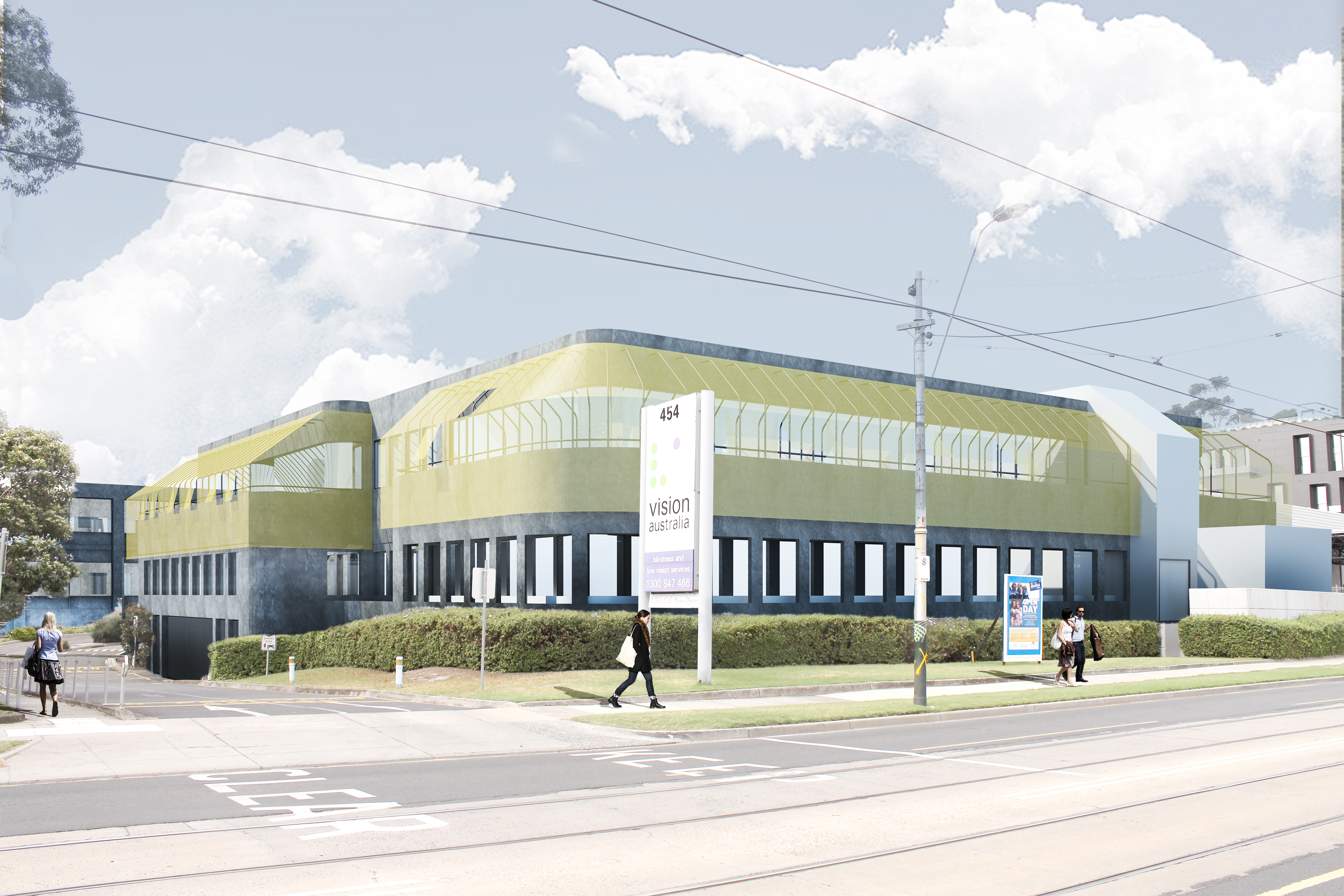Design for Vision: Prototyping the Future of the Vision Australia Workplace
Design for Vision is a research project investigating the future workplace environment of Vision Australia, the peak body for the support and advocacy for the vision impaired in the Australia. The study has been developed in partnership between the RMIT University Design Research Labs and Vision Australia, with support from Antarctica Office Architects and Index Architecture.
The first phase of the study reviewed the network of facilities throughout Australia, and built on previous studies of contemporary workplaces in Victoria, and of the particular needs of primary care clinics in Australia. Through an examination of contemporary design practice in workplace and low vision accessible design, and a review of the conditions and work practices at Vision Australia’s current sites, a series of preliminary guidelines and recommendations for a design approach to Vision facilities.
This second phase takes the Kooyong headquarters of Vision Australia as a case study for the modelling and testing of the design principles, and treats the Kooyong facilities as a prototype workspace and model for other facilities in the network.
The process of design makes it possible to test and visualise various approaches that have been developed, and speculate on other possibilities that might not have otherwise been considered. This is our primary medium for research; a form of spatial modelling to discover new configurations. The general context for this work is the contemporary move towards workplaces which are more open and flexible, offer more variety in the settings for work, and connect more closely with public and shared places like libraries, cafes and schools.
The design for the two floors of the building evidenced great potential to transform the organisation and its spaces, and in particular open it up to greater interaction with public and community uses. There is great potential to capitalise on the location, size and diversity of the facilities at Kooyong; and a number of alternate options are posed as viable. The approaches taken to this design are able to be taken as a model applicable is a wide range of locations and scales across the network of facilities, and in other organisations. The simple design devices proposed which respond to low vision design principles, are equally applicable as good design in open and activity based workplaces.
The design work of this phase is intended as a broad concept design which would not only guide design approaches elsewhere, but would trigger more detailed development of the various components of the Kooyong facilities, either in discrete stages or as a larger redevelopment project.

