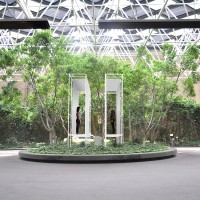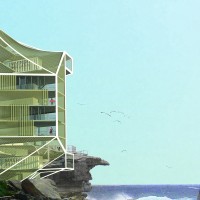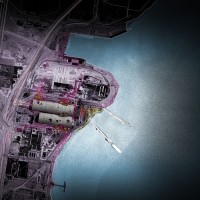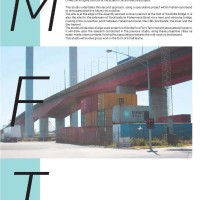Simon Whibley
Related posts
>
>

This project, a collaboration between Simon Whibley Architecture, artist Bridie Lunney, Platform Con ... Read more

This project investigates the use of the shipping container in the design of a holiday house on a pr ... Read more

In an inner urban setting, it is not always wise to rely on aspect when conceiving of a design. In t ... Read more

For the Māori, the indigenous people of New Zealand, the Marae is space that provides a focus for e ... Read more

Simon Whibley Architecture has been shortlisted in the 2014 Victorian Architecture Awards, Small Pro ... Read more

A Tale of Two Sheds is a speculative design for a World Exposition to be held in 2038, 3km north of ... Read more

Arden - Macauley will be an entirely new suburb to the North of Melbourne’s CBD. It is one of the ... Read more

Fishermen’s Bend will be an entirely new city adjacent to the Melbourne’s current CBD. ... Read more

... Read more

9 Artists and Architects interrogate a faux, French 19th Century function centre named after the 17t ... Read more

Project Coordinators: Simon Whibley, RMIT Architecture, Urban Architecture Laboratory Anthony McIn ... Read more