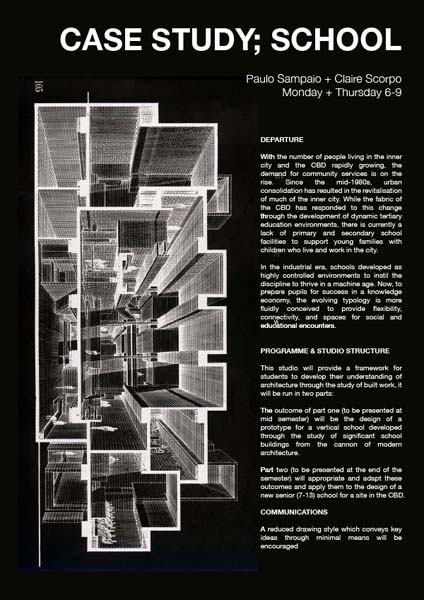Case Study: School
Bachelor of Architectural Design Studio, 2014
Studio Leaders: Claire Scorpo and Paulo Sampaio
With the number of people living in the inner city and the CBD rapidly growing, the demand for community services is on the rise. Since the mid-1980s, urban consolidation has resulted in the revitalisation of much of the inner city. While the fabric of the CBD has responded to this change through the development of dynamic tertiary education environments, there is currently a lack of primary and secondary school facilities to support young families with children who live and work in the city. In the industrial era, schools developed as highly controlled environments to instil the discipline to thrive in a machine age. Now, to prepare pupils for success in a knowledge economy, the evolving typology is more fluidly conceived to provide flexibility, connectivity, and spaces for social and educational encounters.
This studio will provide a framework for students to develop their understanding of architecture through the study of built work, it will be run in two parts: The outcome of part one (to be presented at
mid semester) will be the design of a prototype for a vertical school developed through the study of significant school buildings from the cannon of modern architecture. Part two (to be presented at the end of the semester) will appropriate and adapt these outcomes and apply them to the design of a new senior (7-13) school for a site in the CBD.
