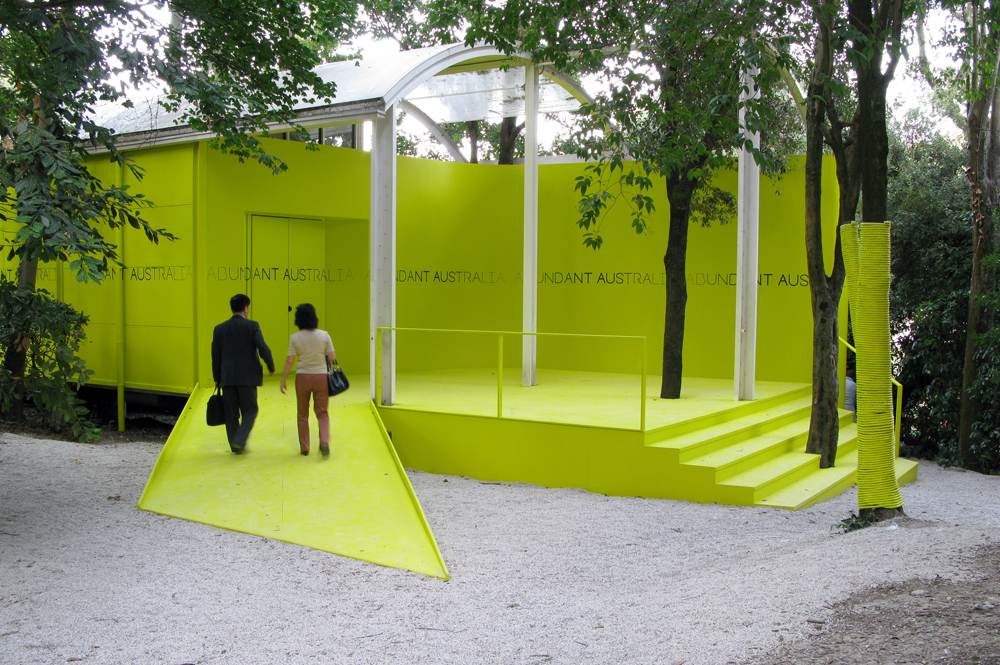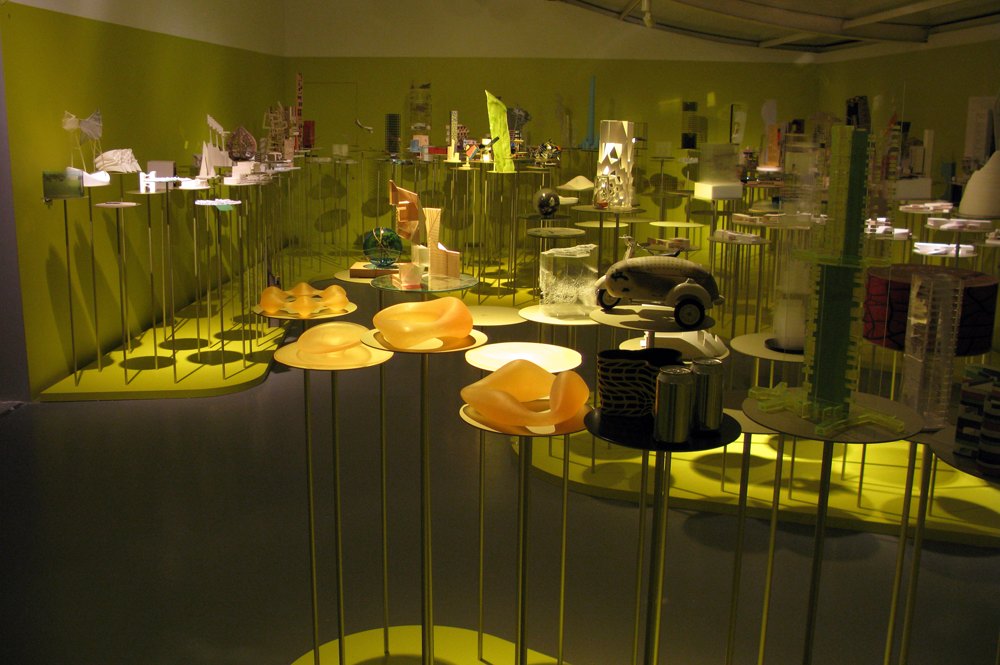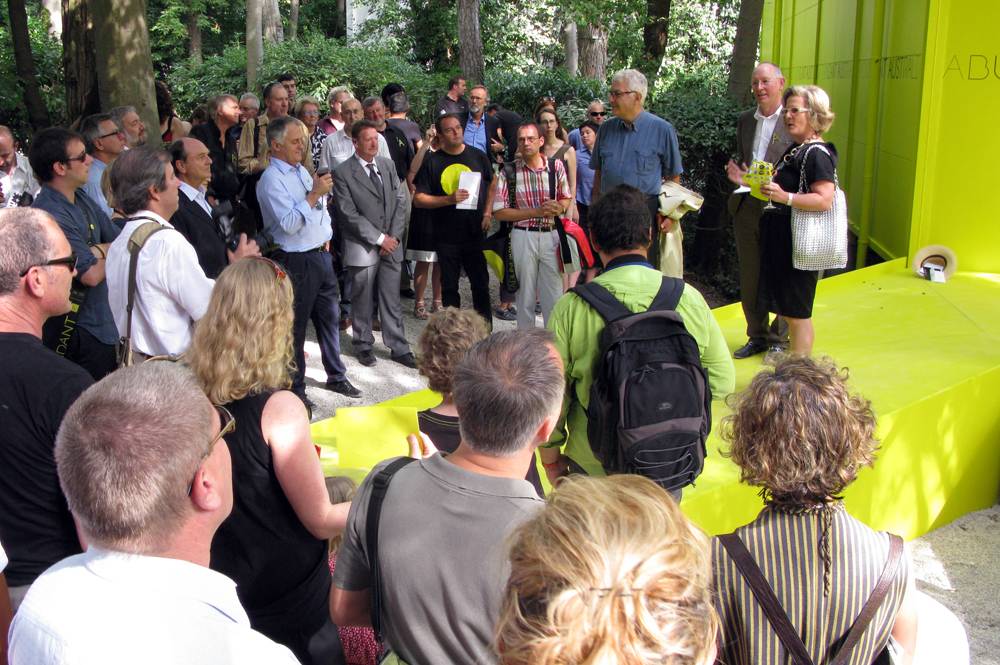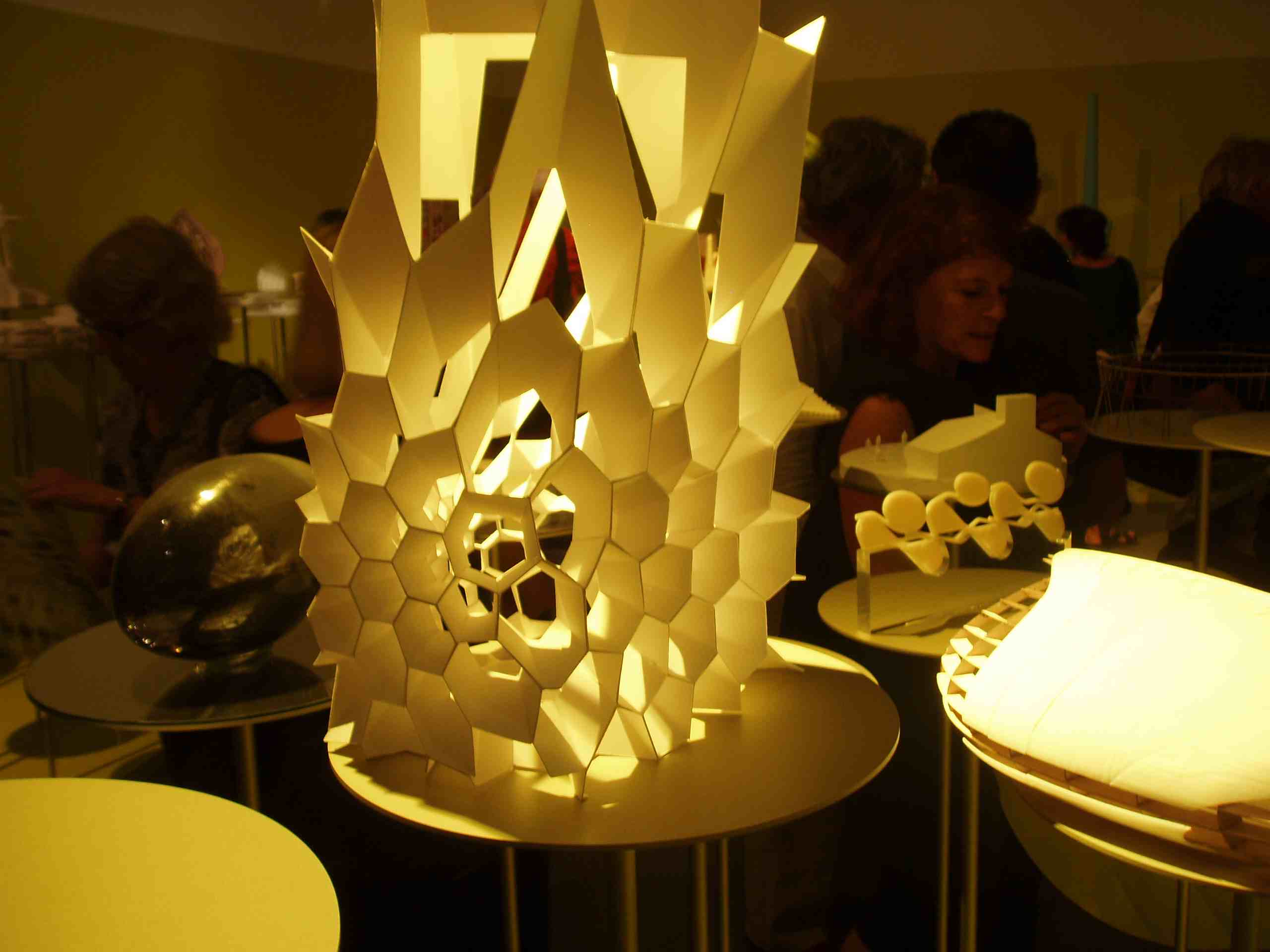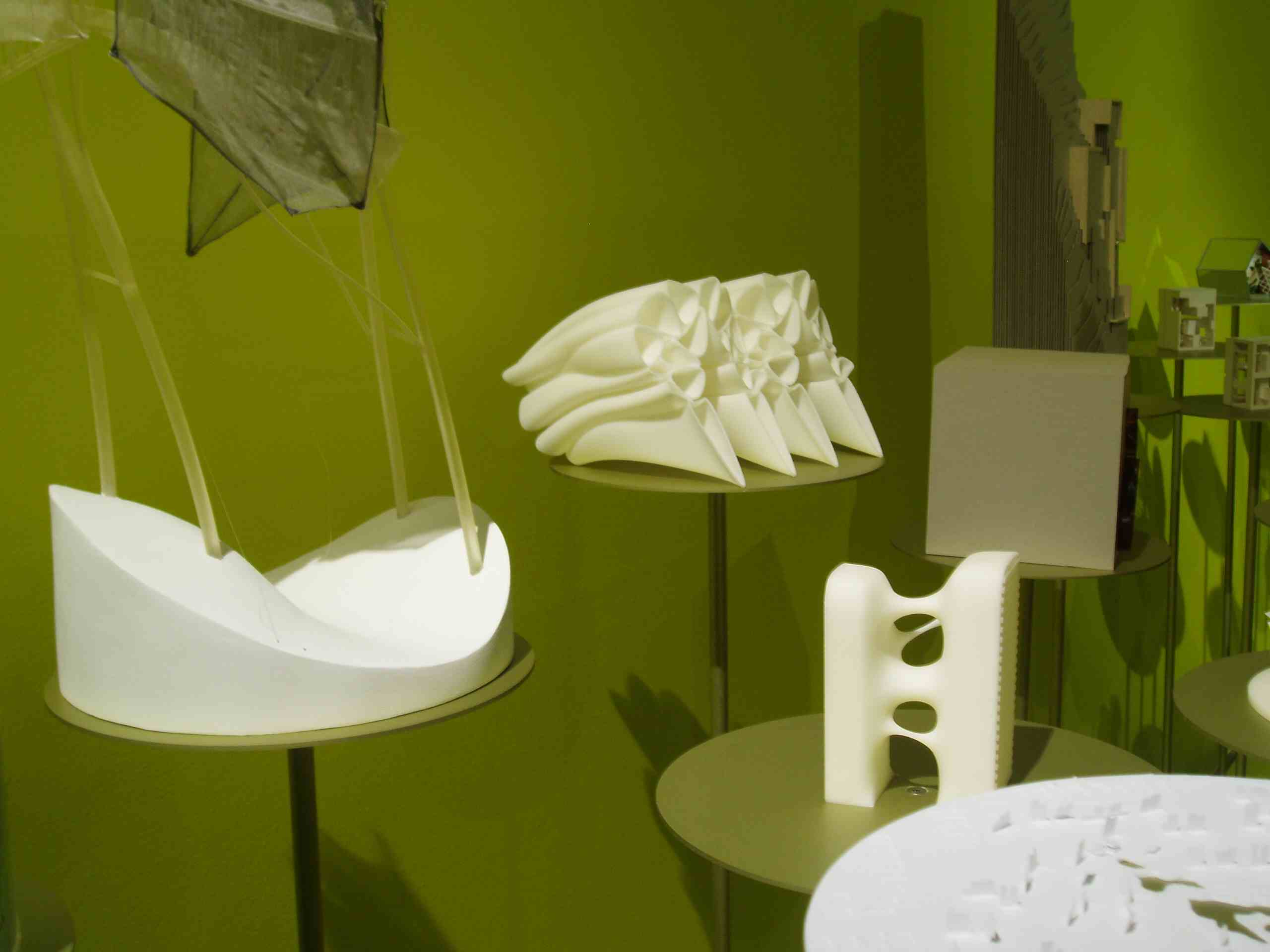Abundant Australia Exhibition 2008
September 14, 2008
Tags Aaron BetskyGary WarnerGraham CristKerstin ThompsonLucy TurnbullMark BurryMartyn HookMauro BaraccoNeil DurbachNigel BertramPaolo BarattaPeter CorriganRichard BlackRichard BlytheStuart HarrisonVince FrostWendy Lewin
Australian Pavilion Creative Directors:
Neil Durbach, Practice: Durbach Block, Sydney
Vince Frost, Practice: Frost Design, Sydney/London
Wendy Lewin, Practice: Wendy Lewin Architect, Sydney
Kerstin Thompson, RMIT Master of Architecture (research by project), RMIT Architecture Adjunct Professor, Practice: Kerstin Thompson Architects, Melbourne
Gary Warner, Practice: CDP Media, Sydney
Australia Pavilion Commissioner:
Lucy Turnbull
The Venice Biennale is a fast, exuberant festival of architecture. We intend to joyfully and forcefully express a sense of Australia as an abundantly creative laboratory for architecture. In exhibiting architecture there is a risk of solemnity. We wish to communicate the considerable weight of this country’s architectural intelligence within a pleasurable and visceral atmosphere. Our creative direction is founded on a generosity of spirit, one that is engaging and inclusive.
Increasing the range of work exhibited is critical to our approach. We will do this in two ways. First, we will include a range of emerging and established practices to demonstrate the divergent approaches to generating buildings here and now. The second range is historical. This will provide the context for the current works and will situate some of today’s strands of thinking within the canon of Australian architecture. If the 2006 exhibition by Shane Murray and Nigel Bertram emphasized the physical context of a handful of recent buildings, the 2008 exhibition will emphasize the historic context of current production.
Providing a historic grounding is important for several reasons. It recognizes that our architectural production is richer than is able to be represented when the country’s output is compressed into a handful of practices. It invites us to consider and celebrate the conditions here that somehow foster an array of positions and dialects, and which can only partly be accounted for by geography.
But perhaps most importantly, the historic context is essential to our mission to transform the view of Australia as a nation without history, to dispel the myth that we are a young nation with a tenuous grasp on culture, whether architectural or other. In combining the digital past with the analog future, we seek to present an architectural culture, not just a series of unrelated and incidental events – a multi-headed and cross-generational conversation that is rich and provocative. The scope and breadth of current production is precocious and its abundance belies the youth of our built history. Our team wants to showcase this culture of Australian architecture at this year’s biennale.
Exploiting the bipolar format of Philip Cox’s pavilion, we envisage a two-part exhibition. The first part will offer a digital journey through our architectural past made up of still and moving images. Imagined as a fast ride looking backwards, it will immerse visitors in a glittering and luminous sea of our built legacy. This is a primer for looking forwards to our analog future, which will be rendered, by contrast, as a wild and overgrown garden of 150-plus models. Let a hundred flowers bloom. Let a hundred schools of thought contend.
The split into digital past and analog future does not preclude the existence of multiple binding threads between these apparent opposites. In our curating of past and possible architectures, we will make explicit some of these lineages, exposing various architectural families and relatives, emphasizing cross-generational exchange and conversation – the mad cousins, the errant daughter, the local patriarch and, of course, the strays who resist aligning themselves with any particular group or tradition.
We choose to err on the side of excess, preferring exuberance to restraint, wilfulness to caution, impressions to conclusions. Partly this is in the tradition of irreverence, hinting at the extent to which we exploit our situation to have a crack at it, whatever the experiment may be. The sheer number of voices we intend to include is anti-authoritarian, democratic and decidedly loose. Our curatorial aim is to open up rather than narrow the field. In gathering so many flowers we invite visitors to make their own connections as they journey through our field of dreams, possibilities and potentials.
Our focus on the model for the rendering of the next generation of buildings will emphasize the material beginnings of ideas. Not only do models intimate the working methods of the architects, as a collection they will also create a rich spatial experience, giving visitors the opportunity to inhabit a world of miniature architecture. The exhibition will exploit the pleasure of the artefact. Thus we intend to marry a sophisticated historical survey with the visceral pleasure of architecture. An exhibition that will be legible on many levels – cerebral and corporeal, expert and layperson, slow and fast – seems an appropriate antidote to biennale exhaustion. If this is the twentieth pavilion visited towards the end of a hot and steamy autumn afternoon in Venice, then a speedy trip through Australia’s architecture, which finishes with the invitation to lounge in a hammock, seems about right.
Of course our primary goal is to show off our precocious culture of architecture. Part of this entails creating a space for exchange and discussion and establishing a distribution point from which to gather mementos that can be circulated within the world at large. So the Abundant team’s vision extends to collateral such as T-shirts, bags, posters and books. Through these we will populate Venice and beyond with an indelible memory of Australian architecture as provocative, beautiful, ugly, sophisticated, restrained, unruly, original, referential. Eclectic.
The Exhibition is directed by Aaron Betsky and organised by the Venice Biennale presided over by Paolo Baratta.
Exhibition Outline:
In the upper gallery the historical context for today’s strands of thinking within the canon of Australian architecture is shown through immersive projections of over 270 buildings. In the lower gallery a garden of 300 commissioned models, current work by a vast range of emerging and established practices, demonstrates divergent approaches.
Australian Pavilion Exhibitors Include:
14 RMIT academic staff:
Mauro Baracco, RMIT Architecture Senior Lecturer. Exhibiting Practice Director: Baracco Wright, Melbourne
Nigel Bertram, RMIT Architecture Senior Lecturer. Exhibiting Practice Director: NMBW Architecture Studio, Melbourne
Richard Black, RMIT Architecture Senior Lecturer. Exhibiting Practice Director: Times Two Architects with Michelle Black, Castlemaine, Victoria;
Richard Blythe, Head, RMIT School of Architecture & Design. Exhibiting Practice Director: Terroir, Melbourne
Mark Burry, Director, RMIT Design Research Institute. Director, RMIT Spatial Information Architecture Laboratory (SIAL), Exhibiting SIAL Researchers
Peter Corrigan, RMIT Professor of Architectural Design. Exhibiting Practice Director: Edmond and Corrigan
Graham Crist, RMIT Architecture Senior Lecture. Exhibiting Practice Director: Antactica, Melbourne
Stuart Harrison, RMIT Master of Architecture (research by project), RMIT Architecture Lecturer, Exhibiting Practice Director: Harrison and White Architects, Melbourne
Martyn Hook, RMIT Architecture Senior Lecturer. Exhibiting Practice Director: Iredale Pedersen Hook, Melbourne
Tom Kovac, RMIT Master of Architecture (research by project), RMIT Architecture Professor of Architectural Design. Exhibiting Practice Director: Kovac Architects, Melbourne
Paul Minifie, RMIT Master of Architecture (research by project), RMIT Architecture Senior Lecturer. Exhibiting Practice Director: Minifie Nixon, Melbourne
Greg More, RMIT Sial Research Fellow, Exhibiting SIAL Researcher
Jan van Schaik, RMIT Architecture Lecturer. Exhibiting Practice Director: Minifie Nixon, Melbourne
Simon Whibley, RMIT Master of Architecture (research by project), RMIT Architecture Lecturer. Exhibiting Practice Director: Antactica, Melbourne
2 Past RMIT Academic staff:
Shane Murray, RMIT PhD in Architecture (research by project), RMIT academic staff 1996-2007, Professor of Architecture, Monash. Exhibiting Practice Director: Shane Murray Architect, Melbourne
Fiona Nixon, RMIT Architecture Lecturer, 2001-2006. Exhibiting Practice Director: Minifie Nixon, Melbourne
3 RMIT Adjunct Professors:
Ian MacDougall, RMIT Master of Architecture (research by project), RMIT Architecture Adjunct Professors. Exhibiting Practice Director: Ashton Raggatt MacDougall, Melbourne
Howard Raggatt, RMIT Master of Architecture (research by project), RMIT Architecture Adjunct Professors. Exhibiting Practice Director: Ashton Raggatt MacDougall, Melbourne
Kerstin Thompson, RMIT Master of Architecture (research by project), RMIT Architecture Adjunct Professor. Exhibiting Practice Director: Kerstin Thompson Architects, Melbourne
31 RMIT postgraduate degree candidates and alumni:
Scott Balmforth, RMIT Master of Architecture (research by project), 2008. Exhibiting Practice Director:Terroir, Tasmania/Sydney
Stephen Collier, RMIT PhD in Architecture (research by project) candidate. Exhibiting Practice Director: Stephen Collier Architects, Sydney
Brian Donovan, RMIT Master of Architecture (research by project), 2004. Exhibiting Practice Director:Donovan Hill, Brisbane
Peter Elliot, Master of Architecture (research by project), 1991. Exhibiting Practice Director: Peter Elliot Architects, Melbourne
Jerome Frumar, RMIT PhD in Architecture, SIAL, candidate. Exhibiting Practice Director: Mesne, Melbourne/NY
Eli Giannini, RMIT Master of Architecture (research by project), 1994. Exhibiting Practice Director: Mcgauran Giannini Soon, Melbourne
Sean Godsell, RMIT Master of Architecture (research by project), 1999. Exhibiting Practice Director: Sean Godsell Architect, Melbourne
Richard Goodwin, RMIT Master of Architecture (research by project). Professor, COFA, UNSW.Exhibiting Practice Director: Richard Goodwin Art Architecture, Sydney
Timothy Hill, RMIT Master of Architecture (research by project), 2004. Exhibiting Practice Director:Donovan Hill, Brisbane
Rory Hyde, RMIT PhD in Architecture (research by project) candidate. Exhibiting Practice: BKK Architects, Melbourne, RMIT ARC Linkage Partner
Adrian Iredale, RMIT Master of Architecture (research by project) candidate. Exhibiting Practice Director: Iredale Pedersen Hook, Perth
Dale Jones Evans, RMIT Master of Architecture (research by project). Exhibiting Practice Director: Dale Jones-Evans Architects, Sydney
Nonda Katsalidis, RMIT Master of Architecture (by research project), 1992. Exhibiting Practice Director:Fender Katsalidis Architects, Melbourne
Janet Lawrence, RMIT Master of Arts (Interior Design). Exhibiting Artist.
Carey Lyon, RMIT Master of Architecture (research by project). Exhibiting Practice Director: Lyons Architects, Melbourne
Randal Marsh, RMIT Bachelor of Architecture, 1991, RMIT Master of Architecture (research by project).Exhibiting Practice Director: Wood Marsh architects, Melbourne
Rob McBride, RMIT Master of Architecture (research by project), 1994. Exhibiting Practice Director:McBride Charles Ryan Architects, Melbourne
Ian Moore, RMIT Master of Architecture (research by project), 2000. Exhibiting Practice Director: IanMoore Architects, Sydney
Paul Nicholas, RMIT PhD in Architecture, SIAL, candidate. Exhibiting Practice Director: Mesne, Melbourne/NY. Practice Architect: Arup Melbourne/NY, RMIT ARC Linkage Partner
Stephen Neille, RMIT Master of Architecture (research by project), 2005; RMIT PhD in Architecture (by research project), 2008. Assoc Prof. School of Architecture & Interior Design, Curtin, WA. Exhibiting Researcher.
Finn Pedersen, RMIT Master of Architecture (research by project) candidate. Exhibiting Practice Director: Iredale Pedersen Hook, Perth
Alan Powell, RMIT Master of Architecture (research by project), Exhibiting Practice Director: Alan Powell Architects, Melbourne
Gerard Reinmuth, RMIT Master of Architecture (research by project), 2008. Adjunct Professor of Architecture, UTS, Sydney. Exhibiting Practice Director: Terroir, Tasmania/Sydney
Robert Simeoni, RMIT Master of Architecture (research by project) candidate. Practice: Robert Simeoni Architects
John Tarry, RMIT Master of Architecture (research by project). Lecturer, UWA, Perth. Exhibiting Artist
Stephen Varady, RMIT Master of Architecture (research by project), 2000. Exhibiting Practice Director:Stephen Varady Architect, Sydney
John Wardle, RMIT Master of Architecture (research by project), 2001. Exhibiting Practice Director:John Wardle Architects, Melbourne
Geoff Warn, RMIT Master of Architecture (research by project). Professor of Architecture, Curtin, WA, Exhibiting Practice Director: Donaldson Warn, Perth
Andrew Wilson, RMIT Master of Architecture (research by project), 2001. Lecturer, QUT Architecture. Exhibiting Practice Director: NMBW Architecture Studio, Brisbane
Roger Wood, Master of Architecture (research by project), 2004. Exhibiting Practice Director: Wood Marsh Architects, Melbourne
Leigh Woolley, Master of Architecture (by research project), 2004. Exhibiting Practice Director: Leigh Wooley Architect, Tasmania
Louise Wright, RMIT PhD in Architecture (research by project) candidate. Exhibiting Practice Director: Baracco Wright, Melbourne
12 RMIT Architecture professional degree alumni:
Grant Amon, RMIT Bachelor of Architecture, 1982. Exhibiting Practice Director: Grant Amon Architects, Melbourne
Vanessa Bird, RMIT Bachelor of Architecture, 1988. Exhibiting Practice Director: Bird de la Coeur Architects, Melbourne
Timothy Black, RMIT Bachelor of Architecture, 1995. Exhibiting Practice Director: BKK Architects, Melbourne, RMIT ARC Linkage Partner
Zahava Elenberg, RMIT Bachelor of Architecture, 1998. Exhibiting Practice Director: Elenberg Fraser Architecture, Melbourne
Callum Fraser, RMIT Bachelor of Architecture, 1998. Exhibiting Practice Director: Elenberg Fraser Architecture, Melbourne
Simon Knott, Bachelor of Architecture, RMIT, 1996. Exhibiting Practice Director: BKK Architects, Melbourne, RMIT ARC Linkage Partner
Julian Kosloff, Bachelor of Architecture, RMIT, 1997. Exhibiting Practice Director: BKK Architects, Melbourne, RMIT ARC Linkage Partner
Paul Morgan, Bachelor of Architecture, RMIT, 1987. Exhibiting Practice Director: Paul Morgan Architects, Melbourne
Stephen O’Connor, Bachelor of Architecture, RMIT, 1987, Harvard GSD Master of Architecture, 1993.Exhibiting Practice Director: O’Connor + Houle Architecture, Melbourne
Rowan Opat, RMIT Bachelor of Architecture, 1997. Exhibiting Practice Director: Rowan Opat Architects,Melbourne
Tim Schork, RMIT Bachelor of Architecture, 2005. Exhibiting Practice Director: Mesne, Melbourne/NY
Cameron White, RMIT Bachelor of Architecture, 2006. Exhibiting Practice Director: Harrison and White Architects, Melbourne
Upper Gallery:
Curators:
Conrad Hamann, Historian/Writer, Melbourne
Ian de Gruchy, Practice: Art Projection
The upper level of the pavilion features a kaleidoscope of immersive projections highlighting the hybrid, the unknown and the wayward.
The dynamic large-scale wall and floor projections immerse visitors in an ephemeral field of colour and light.
80 significant structures, from colonial constructions to recently completed projects across the country are included. They trace the threads that connect the past 200 years of European settlement with current practice, while providing an historical context for today’s strands of thinking.
The buildings shown in this atmospheric presentation, mostly from the 19th and 20th centuries, are extraordinary and unexpected, often ‘wayward and eccentric’. The sense of ‘Australianness’ is in the inflections, translations, transformations, shifts, inclusions and omissions.
Three key themes in Australian architectural history inform the sequence and range of buildings featured in the upper gallery.
They highlight the fundamental diversity of Australian architectural approaches and experience. The three themes overlap chronologically, and each highlights an aspect of Australian architectural experience.
The themes, developed by architectural historian Conrad Hamann, are:
Patterns: the patterning and sequencing of Australian architecture in response to the everyday living demands of cities, towns and homesteads.
Translations: focuses on the adaptation and translation of international ideas in planning and building form. It illustrates the inventiveness, creativity and rapidity of Australian adaptations in what are often misunderstood as copies or imitations. What is emphasised, selected, omitted and fused.
Narratives: the domestication of civic forms and the monumentalisation of domestic forms. The grand gesture on limited means, the city imaged in single buildings, a series of narratives told in one architectural form.
The interplay of images poses the question – is Australian architecture synthesis or symbiosis? Does Australia give out to the world through its architecture as well as drawing it in?
Visitors are presented with images of the extraordinary and the unexpected in Australian architecture, either in fusions or in expressions of vision that differ from overseas experience. These include:
– Monsignor John Hawes and his visions of a celestial City in Western Australia;
– George Sydney Jones and his fabrication of Modernist form directly from Federation era sources;
– The Griffins and their imaging of nature framed in city;
– Edmond and Corrigan and their move to reconcile suburban forces with a new urban form;
– James Barnet and his transformation of the High Victorian vision for government architecture;
– Frederick Romberg and the fusion of 1930s modernism in new forms in Australian work;
– Bruce Goodsir, Andresen and O’Gorman, the Clares and their celebration of circumstance in Queensland’s institutional and domestic architecture;
– Unique fusions in West Australian architecture – architects as varied as Temple-Poole, Iwanoff and Smith and Blackett.
The images expand a view of Australian architecture as a rural version of western hi-tech. Urban and suburban architecture is emphasised so as to redress a traditional focus on the isolated pavilion in a vast landscape.
The historical component also questions the primarily linear depiction of Australian architecture as imitations of overseas styles, followed by a ‘valid’ contemporary situation in which creative vitality has emerged either out of nowhere or as a product of ‘national maturity’.
This historical survey offers the viewer an experiential encounter with a surprising array of architectural works. It provides the historic context for Australia’s architecture today.
Lower Gallery
Curators:
Neil Durbach, Practice: Durbach Block, Sydney
Vince Frost, Practice: Frost Design, Sydney/London
Wendy Lewin, Practice: Wendy Lewin Architect, Sydney
Kerstin Thompson, RMIT Master of Architecture (research by project), RMIT Architecture Adjunct Professor, Practice: Kerstin Thompson Architects, Melbourne
Gary Warner, Practice: CDP Media, Sydney
A re-imagined cubby house, a façade based on the filigree pattern of a moth’s wing, a ‘future shack’ made from a shipping container, an Aussie Rules football tattooed with building projects, an origami crane of stainless steel mesh, a space science centre like the ‘spiralling arms of a birthing nebula’ and a luxury mixed use building based on a snowflake for Michael Schumacher in Abu Dhabi.
These are just some of the 300 models in the lower gallery of the Australian Pavilion at the 2008 Venice Architecture Biennale.
180 architectural practices from across Australia created the ‘architectural artefacts’ for the Abundance exhibition.
The architects made the interpretative models based on their own architectural projects and responding to Venice Biennale director Aaron Betsky’s theme: ‘Out there: architecture beyond building’.
They reflected on aspects of their own practice – experimenting and playing with specific architectural projects, reframing them as new thoughts and investigations. Using their project as a starting point, architects have emphasised or further explored a particular aspect. They either focused on the primary concept or amplified the original ambition or intent, or highlighted spatial elements, context or setting.
The 300 models are displayed as a garden of architectural ‘sculptures’, interpretative models on stands of yellow anodised aluminium.
The extraordinary diversity of responses to the open brief is testimony to the incredible range of work and creativity in Australia today. Some focus on craft, others on context, some are abstractions and others representational. Some are imagined futures whilst most are recently completed projects.
These model commissions also highlight the extraordinary amount of production in Australia – ideas get tested in the built form, leading to great diversity and experimentation.
The focus on the model for the presentation of the next generation of buildings emphasises the material beginnings of ideas. The models intimate the working methods of the architects and, as a collection, create a rich spatial experience, giving visitors the opportunity to inhabit a world of miniature architectural propositions.
The models exploit the visceral pleasure of the artefact, of architecture, by orchestrating a dramatic experience.

