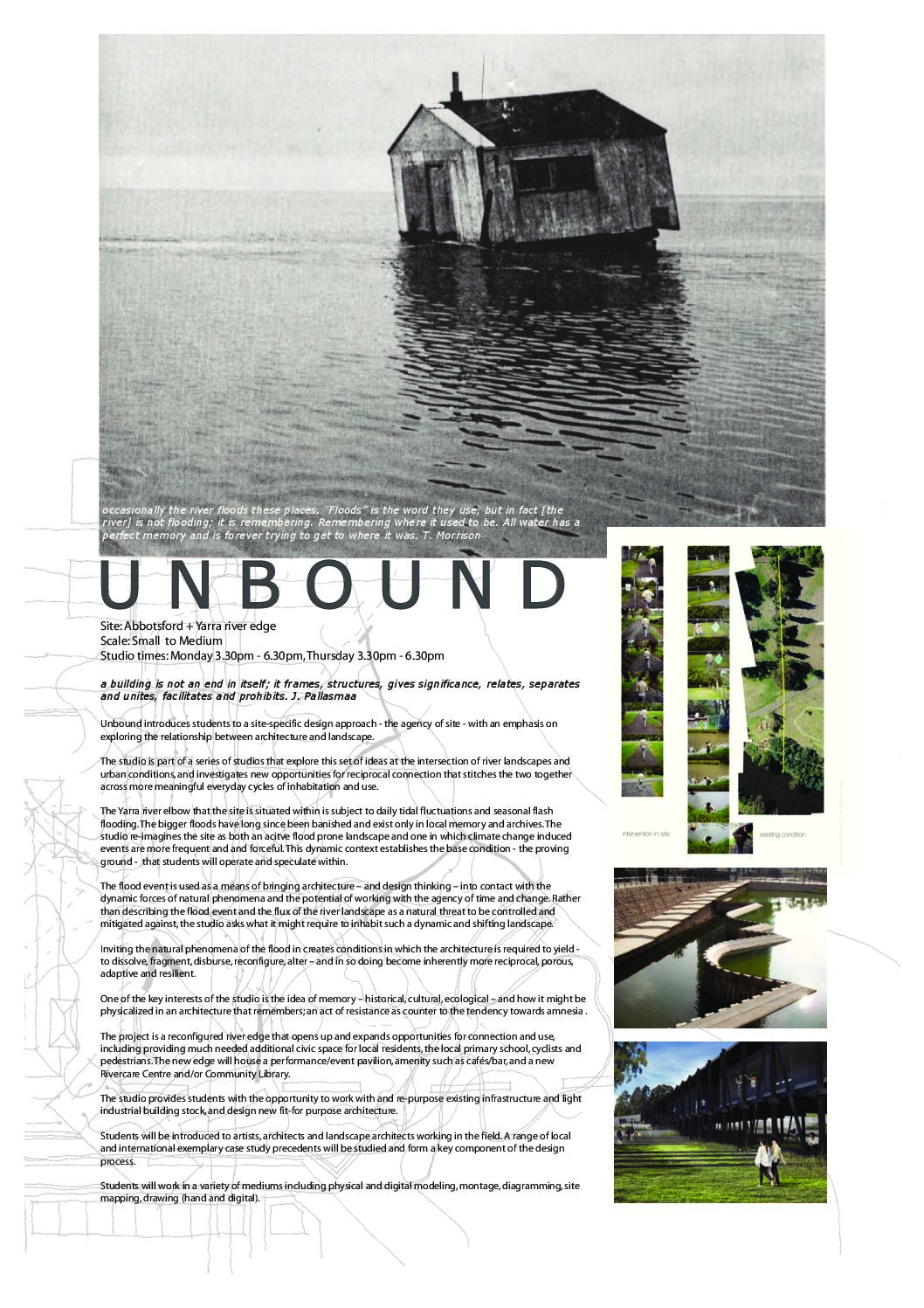Unbound
Bachelor of Architectural Design – Design Studio, Semester 1, 2018
STUDIO LEADER: Damien Thackray
Unbound introduces students to a site-specific design approach – the agency of site – with an emphasis on exploring the relationship between architecture and landscape.
The studio is part of a series of studios that explore this set of ideas at the intersection of river landscapes and urban conditions, and investigates new opportunities for reciprocal connection that stitches the two together across more meaningful everyday cycles of inhabitation and use.
The Yarra river elbow that the site is situated within is subject to daily tidal fluctuations and seasonal flash flooding. The bigger floods have long since been banished and exist only in local memory and archives. The studio re-imagines the site as both an acitve flood prone landscape and one in which climate change induced events are more frequent and and forceful. This dynamic context establishes the base condition – the proving ground – that students will operate and speculate within.
The flood event is used as a means of bringing architecture – and design thinking – into contact with the dynamic forces of natural phenomena and the potential of working with the agency of time and change. Rather than describing the flood event and the flux of the river landscape as a natural threat to be controlled and mitigated against, the studio asks what it might require to inhabit such a dynamic and shifting landscape.
Inviting the natural phenomena of the flood in creates conditions in which the architecture is required to yield – to dissolve, fragment, disburse, reconfigure, alter – and in so doing become inherently more reciprocal, porous, adaptive and resilient.
One of the key interests of the studio is the idea of memory – historical, cultural, ecological – and how it might be physicalized in an architecture that remembers; an act of resistance as counter to the tendency towards amnesia .
The project is a reconfigured river edge that opens up and expands opportunities for connection and use, including providing much needed additional civic space for local residents, the local primary school, cyclists and pedestrians. The new edge will house a performance/event pavilion, amenity such as cafés/bar, and a new Rivercare Centre and/or Community Library.
The studio provides students with the opportunity to work with and re-purpose existing infrastructure and light industrial building stock, and design new fit-for purpose architecture.
Students will be introduced to artists, architects and landscape architects working in the field. A range of local and international exemplary case study precedents will be studied and form a key component of the design process.
Students will work in a variety of mediums including physical and digital modeling, montage, diagramming, site mapping, drawing (hand and digital).

