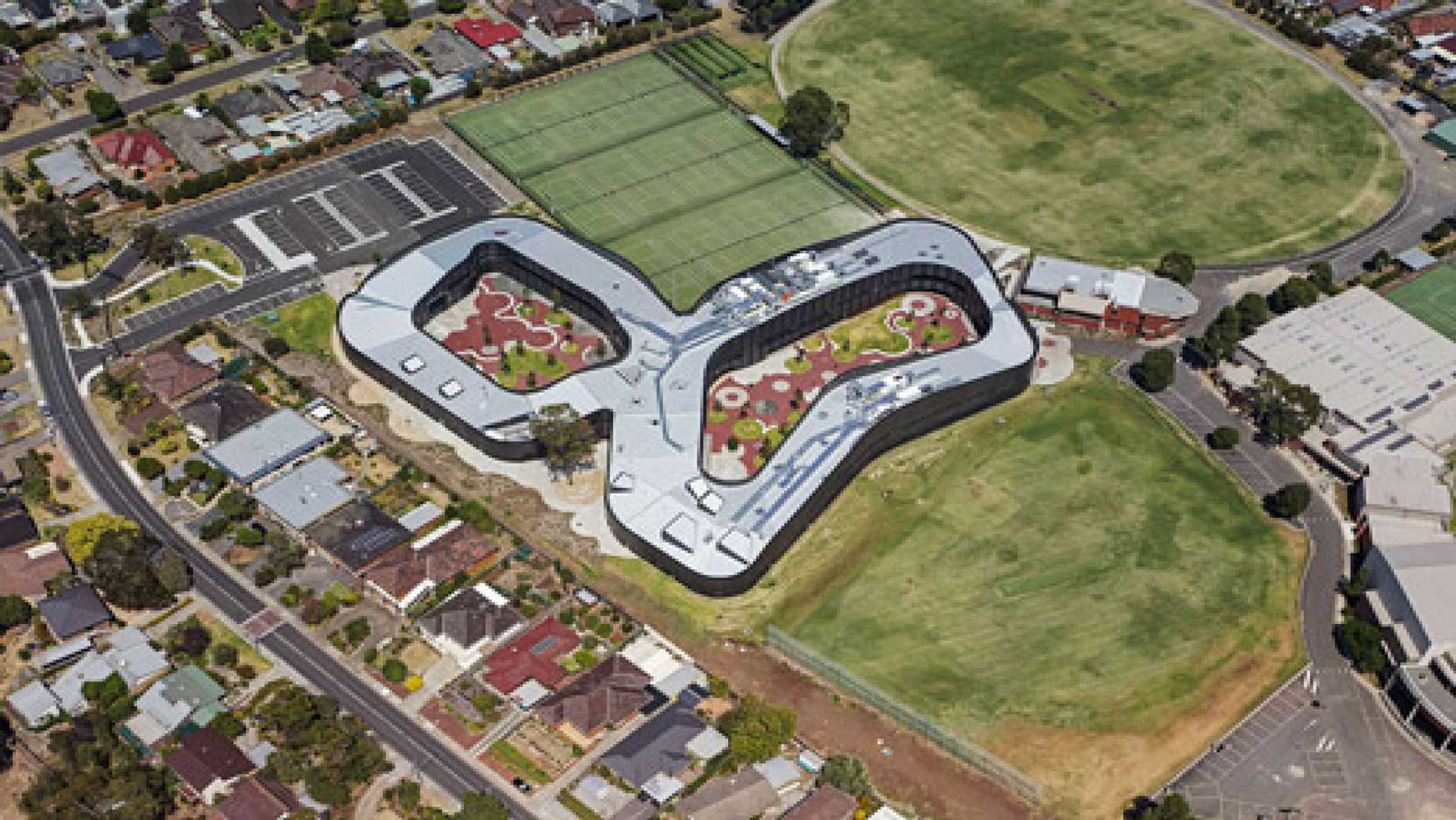Penleigh and Essendon Grammar School Senior School
McBride Charles Ryan, OCULUS Landscape Architecture and Urban Design
Penleigh and Essendon Grammar School’s senior school building, the Infinity Centre, is a new facility built on the existing school campus. The building by McBride Charles Ryan houses a library, lecture, theatres, classrooms, and administration.
The building is configured around a continuous loop, forming two internal courtyard spaces, disconnected from the wider campus but linked via a shared internal atrium space or “forum.”
The scheme seeks to create a heightened sense of the existing campus by sampling components from outside the walls and reorganising them to create new relationships based on social proximity.
A point grid common to both courtyard and forum spaces organises turf for seating, trees, rain gardens, and seating edges that host a range of activities and student gatherings of various sizes. These spaces include smaller areas that can accommodate one, two, or three students in conversation, spaces for groups of two to eight students, as well as a larger space for assembly.
Clear view lines through the space and adjacent internal verandas create a great sense of intimacy and community. Existing mature Eucalypts trees were retained to frame the space.
