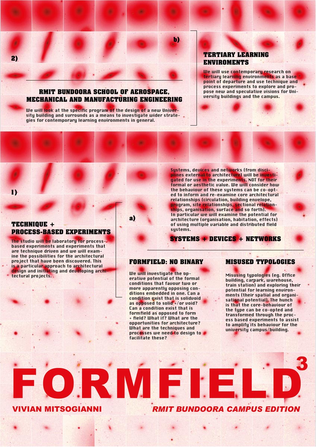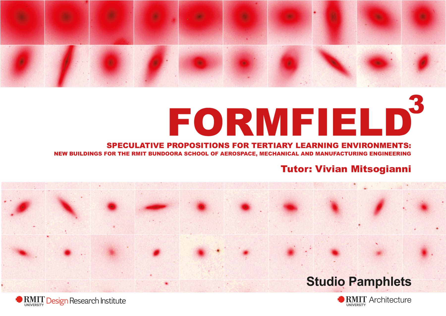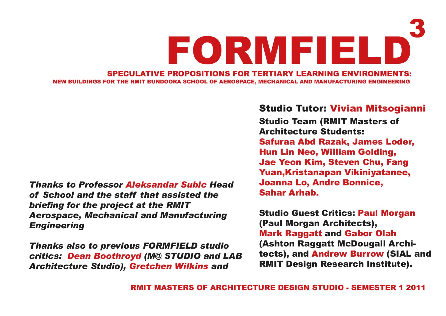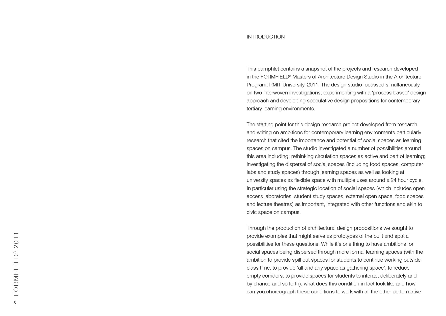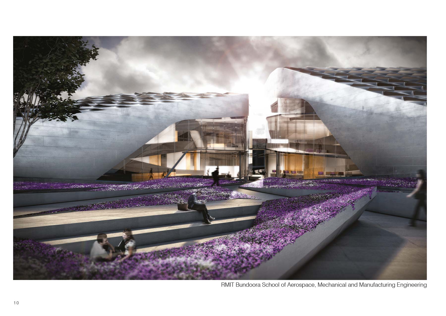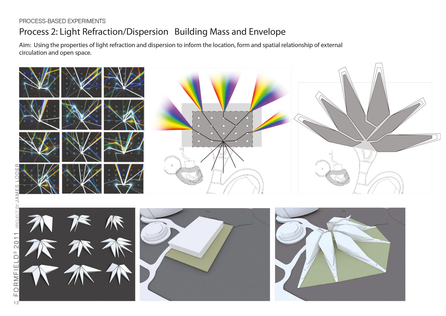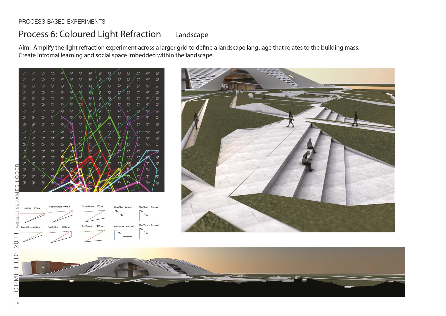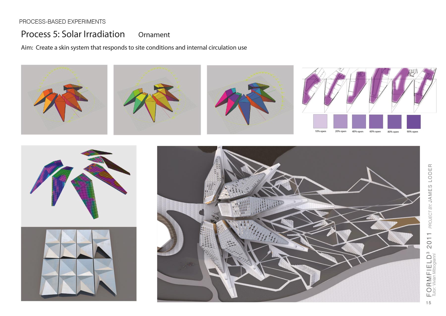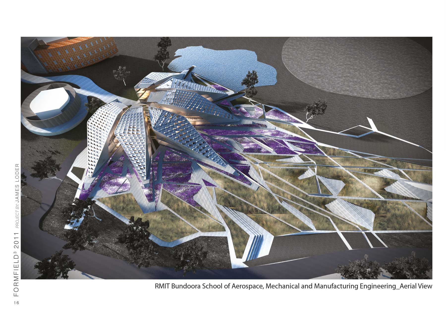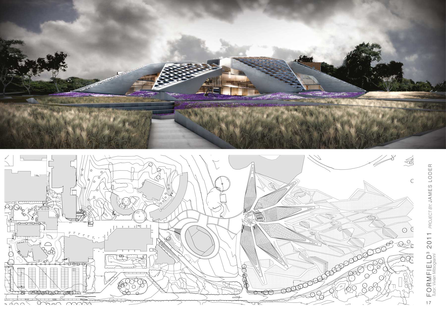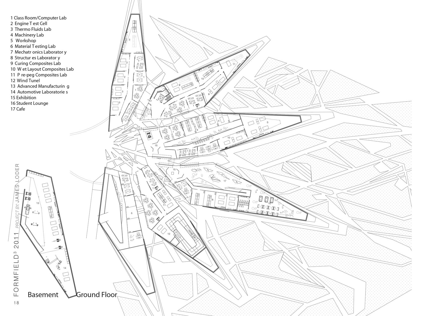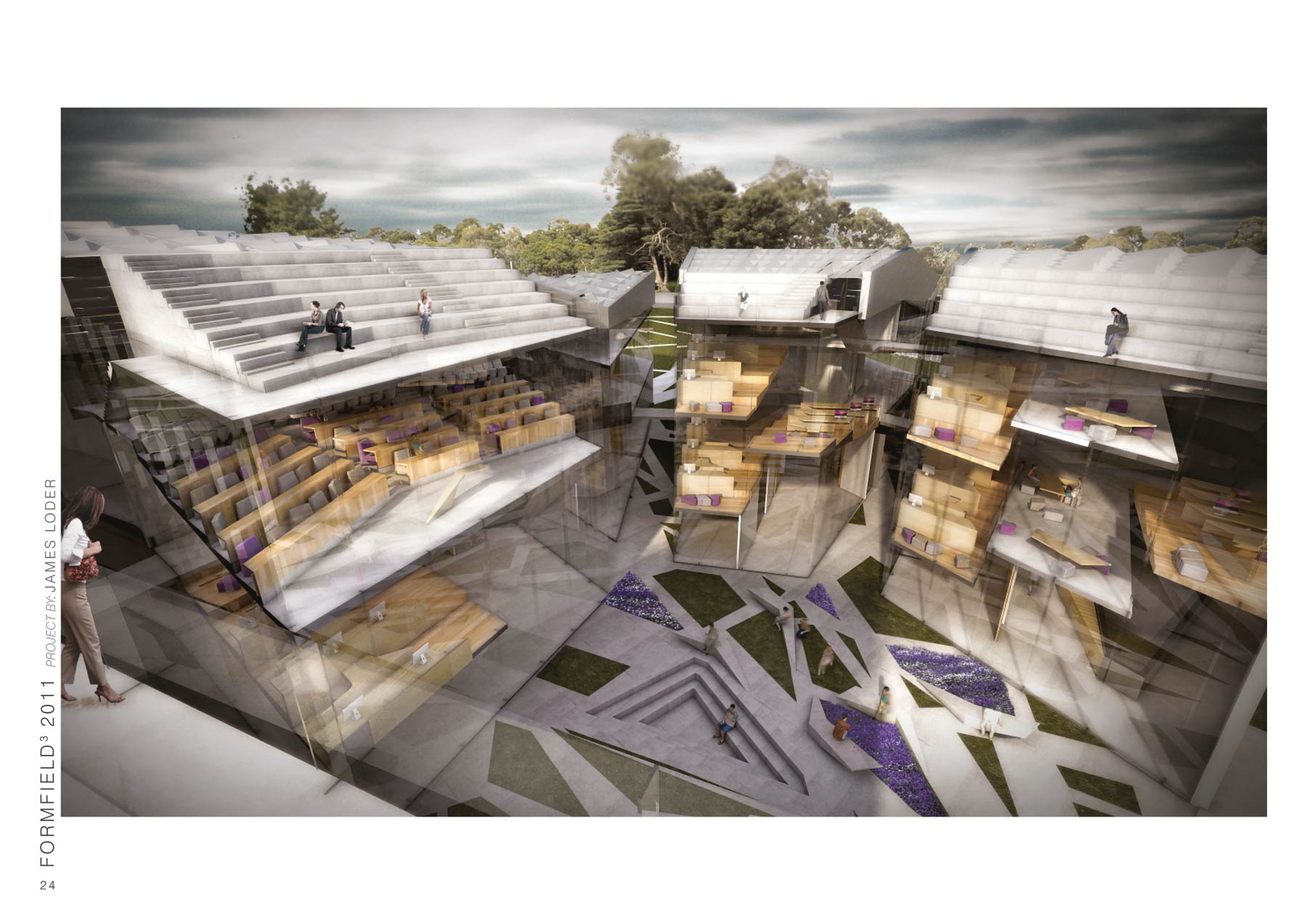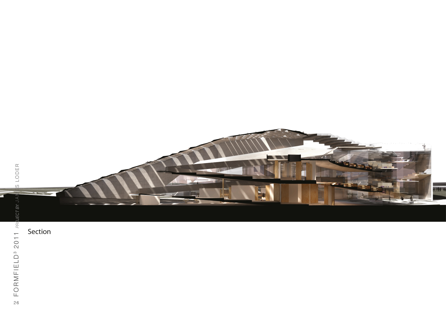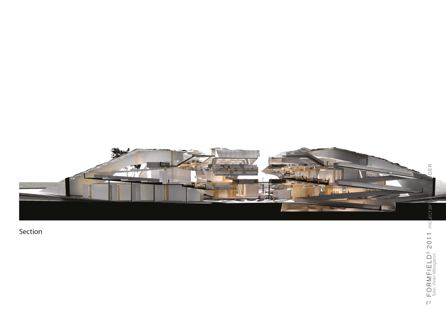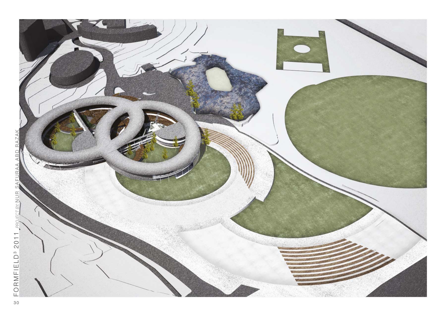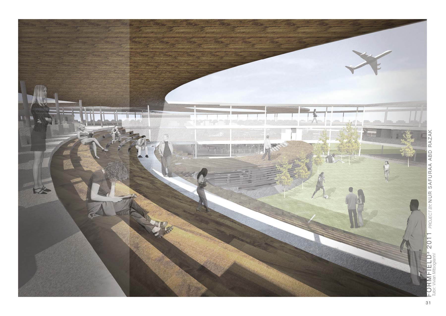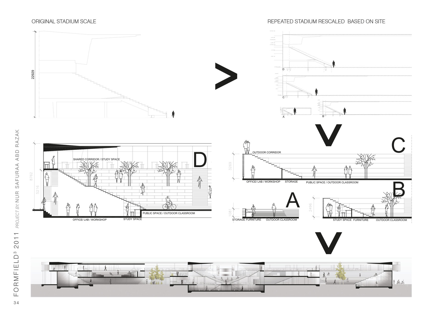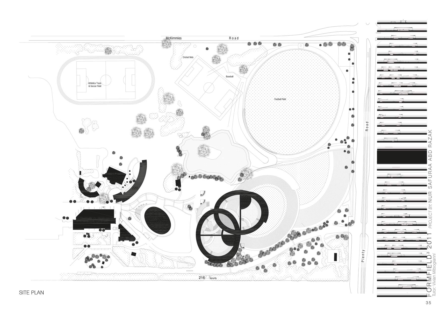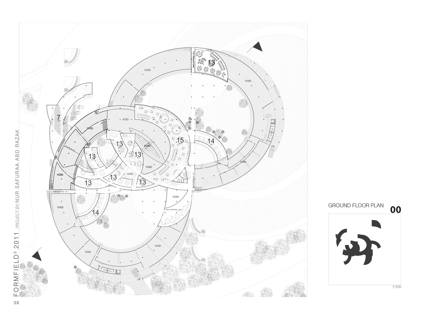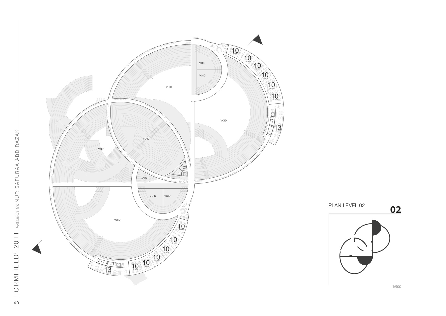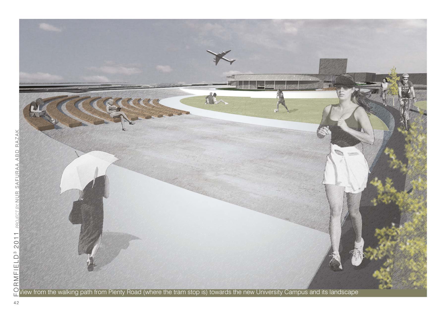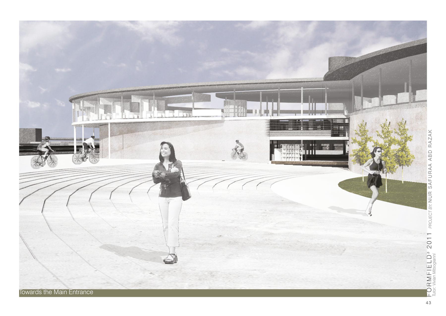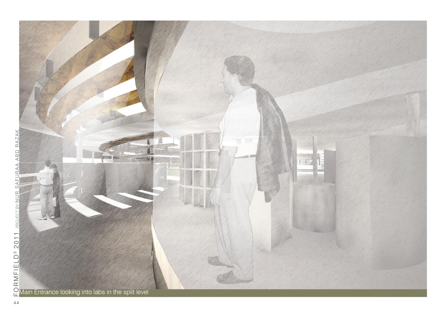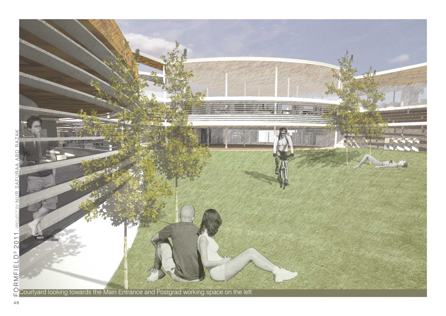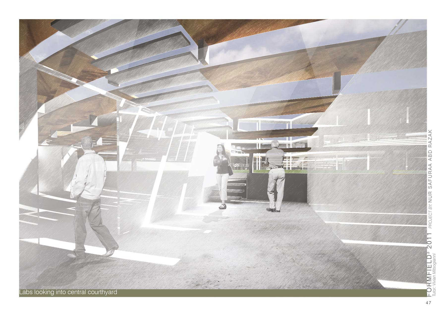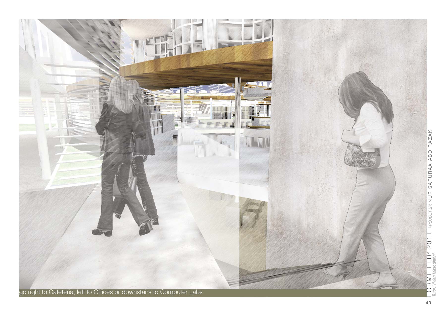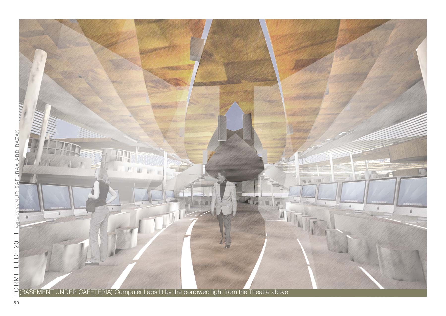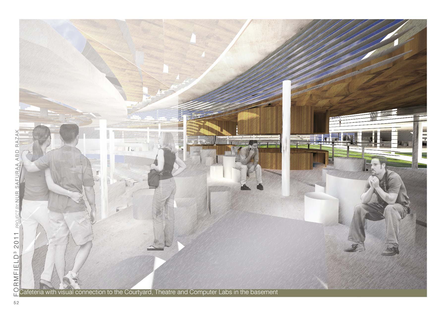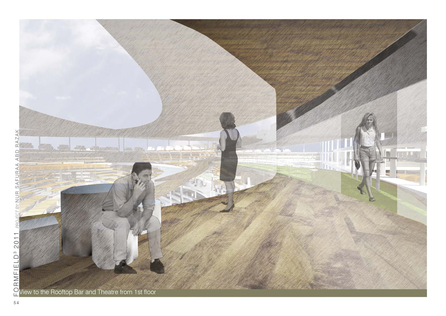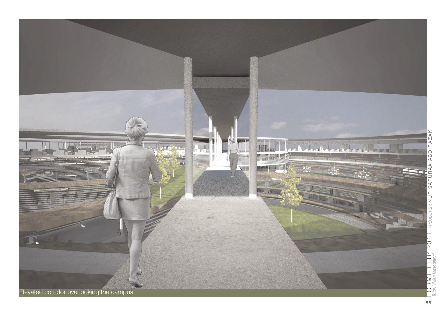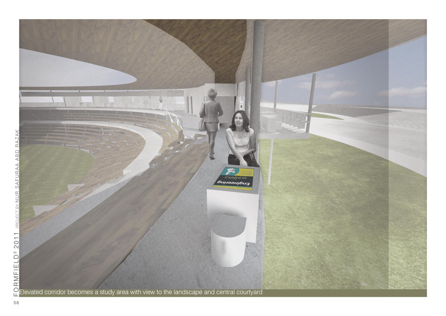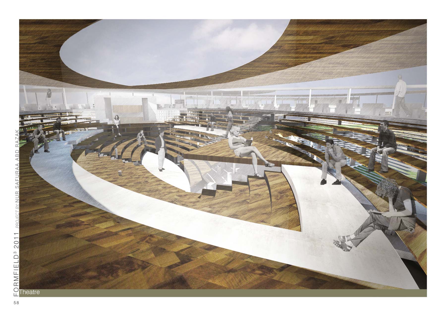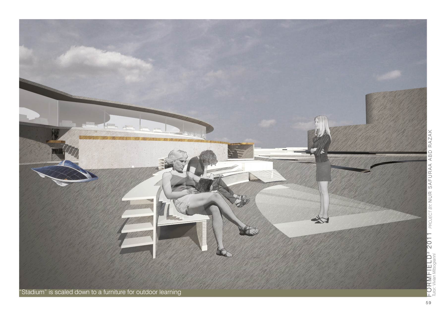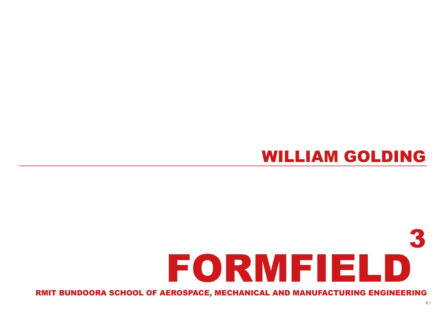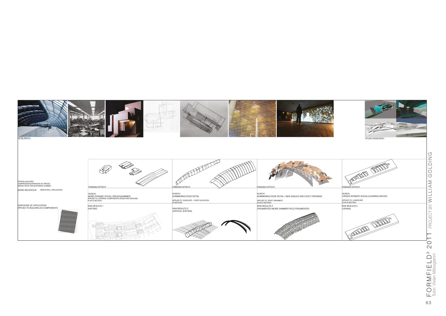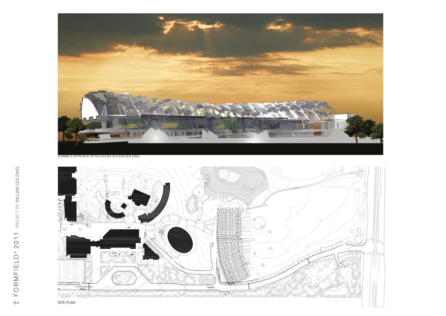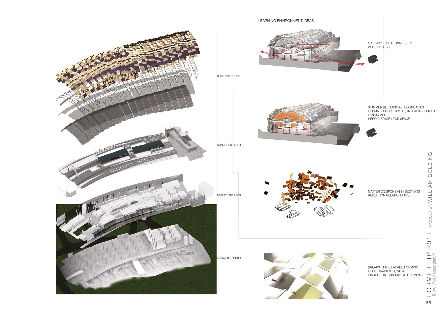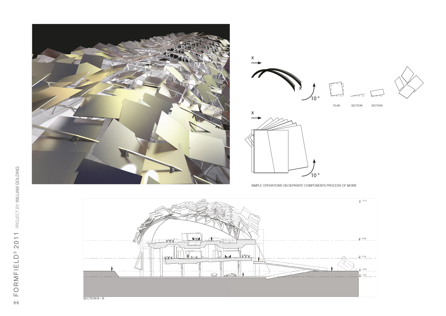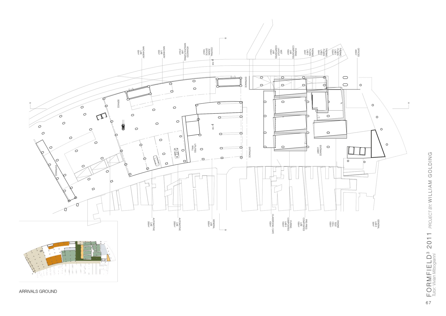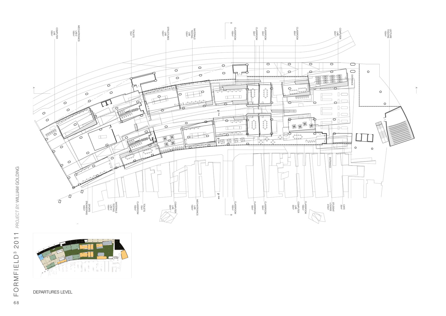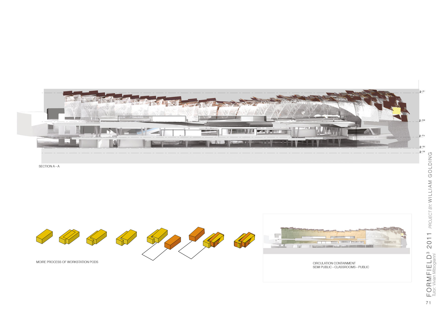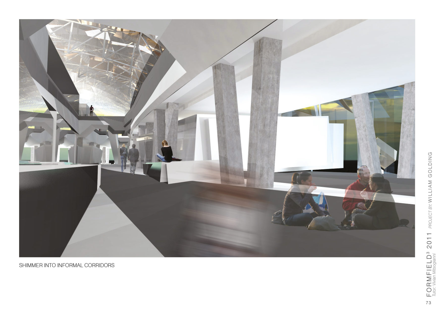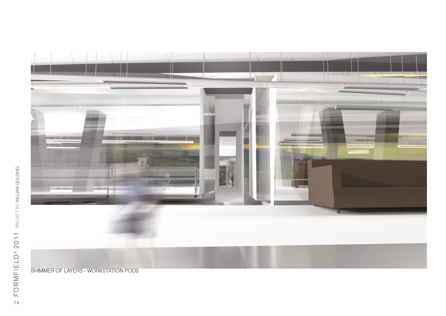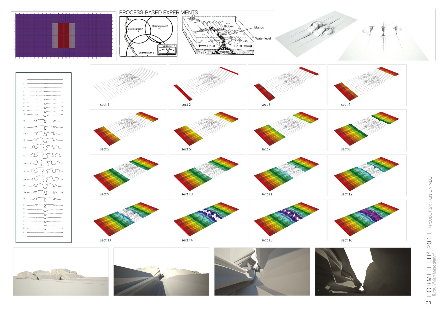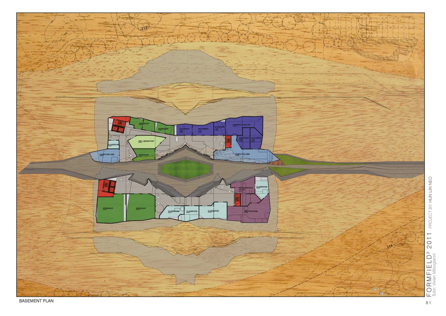FORMFIELD 3
New Building for RMIT Bundoora School of Aerospace, Mechanical and Manufacturing Engineering
STUDIO LEADER; VIVIAN MITSOGIANNI
.
Tags BioFormfieldMasters Design StudioSpeculative Campus ProjectVivian Mitsogianni
The design studio focussed simultaneously on two interwoven investigations; experimenting with a ‘process-based’ design approach and developing speculative design propositions for contemporary tertiary learning environments.
The starting point for this research developed from research and writing on ambitions for contemporary learning environments particularly research that cited the importance and potential of social spaces as learning spaces on campus. The studio investigated a number of possibilities around this area including; rethinking circulation spaces as active and part of learning; investigating the dispersal of social spaces (including food spaces, computer labs and study spaces) through learning spaces as well as looking at university spaces as flexible space with multiple uses around a 24 hour cycle. In particular using the strategic location of social spaces (which includes open access laboratories, student study spaces, external open space, food spaces and lecture theatres) as important, integrated with other functions and akin to civic space on campus.
Through the production of architectural design propositions we sought to provide examples that might serve as prototypes of the built and spatial possibilities for these questions. While it’s one thing to have ambitions for social spaces being dispersed through more formal learning spaces (with the ambition to provide spill out spaces for students to continue working outside class time, to provide ‘all and any space as gathering space’, to reduce empty corridors, to provide spaces for students to interact deliberately and by chance and so forth), what does this condition in fact look like and how can you choreograph these conditions to work with all the other performative conditions that buildings need to achieve. Design research in these matters becomes important and not just as providing ‘solutions’ but as providing ways of thinking about these questions and importantly demonstration through the design projects. Of course the physical configurations of these conditions will bring other possibilities and potentials for the architectural project as architecture is not mere demonstration of an investigation.
A ‘process-based’ design approach was pursued in the studio which was an area of investigation in itself. Specifically we looked at appropriating techniques and systems external to architecture in order to choreograph process-based experiments. We considered how the behaviour of these systems can be co-opted to re-examine core architectural relationships (circulation, building envelope, program, site relationships, sectional relationships, organisation, representation and so forth). Students spent a considerable amount of time experimenting around this area – understanding how to structure process-based experiments, the numerous variables associated with this approach, how to identify and appropriate a device or system from another discipline, how to identify its behaviour and structure a process-based experiment using this device so that the outcomes are somehow useful starting points for propositions about learning environments.
A further investigation in the studio involved ‘mis-appropriating’ various building typologies not traditionally associated with learning environments (train stations, stadia, shopping malls for example) and exploring the possibilities that they might bring (as part of a process-based approach) to the design project. In particular considering the configurations which facilitate public gathering spaces and their relationships to the programs that surround them as well as to facilitate a breaking down the vertical slab block configuration that is usually associated with multi level high rise learning environments.
The studio is the fourth design studio in a series that commenced with ‘The Speculative Campus Project’ 2009, FORMFIELD and FORMFIELD² (2010) that explored the design of a speculative university building and hybrid programs in Melbourne’s Docklands Precinct. The previous studios were influenced by research on workplace models particularly questions around ‘pay as you go’ space. FORMFIELD³ is the first in the series to focus on a specific program and to be located in a suburban context. The building brief was for the relocation of the RMIT School of Aerospace, Mechanical and Manufacturing Engineering from a series of dispersed building on the Bundoora East campus to a single building on the Bundoora West Campus – which was a possible project in the RMIT Infrastructure Plan 2010 – 2014. The new building is located on an area outlined for development in the RMIT Infrastructure Plan taking into account RMIT’s aspirations for growth and future street presence (as shown in the Campus Precinct Plan 2028). This specific program was a way of delving into and considering the potential for contemporary learning environments in general.
