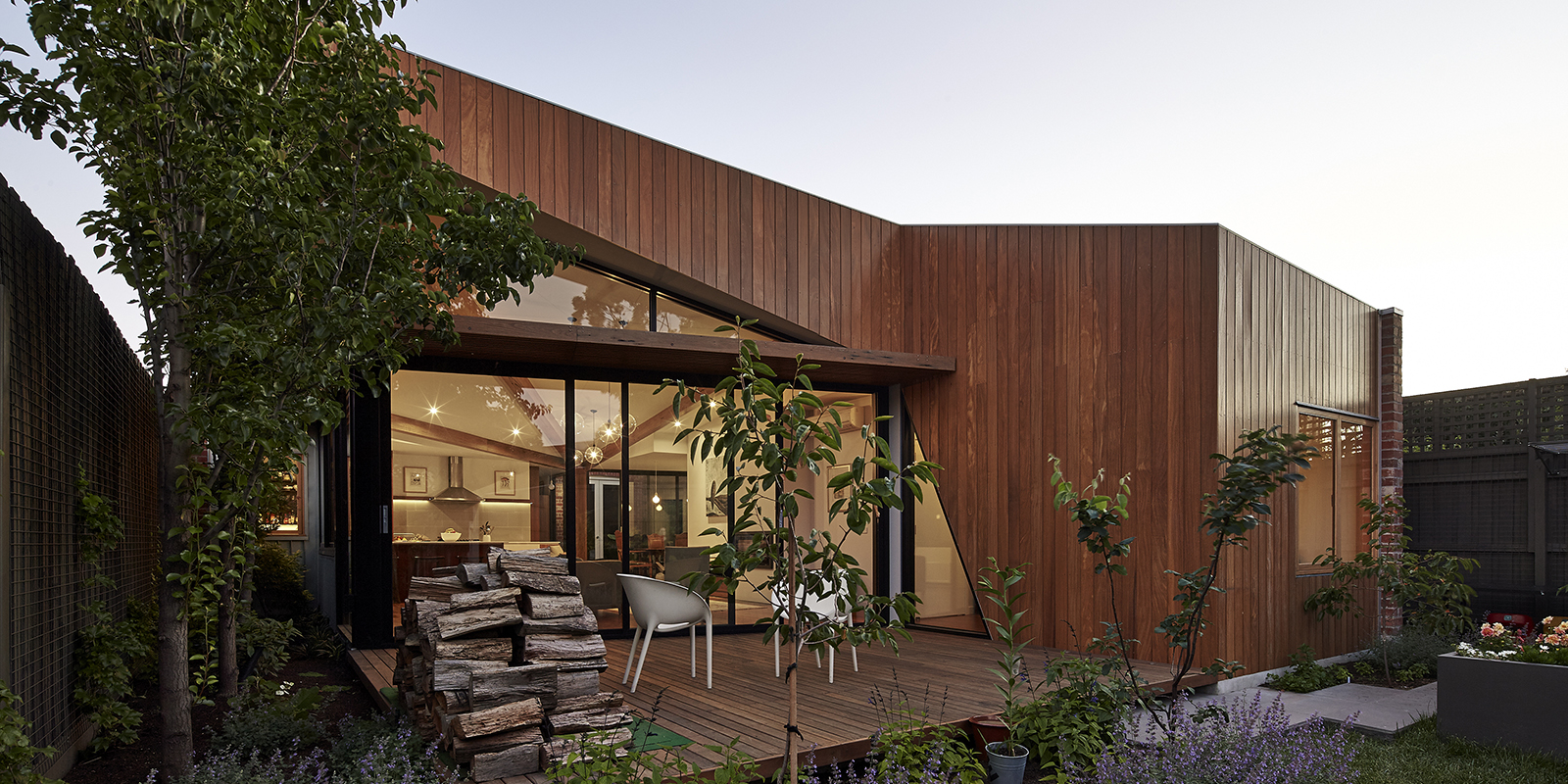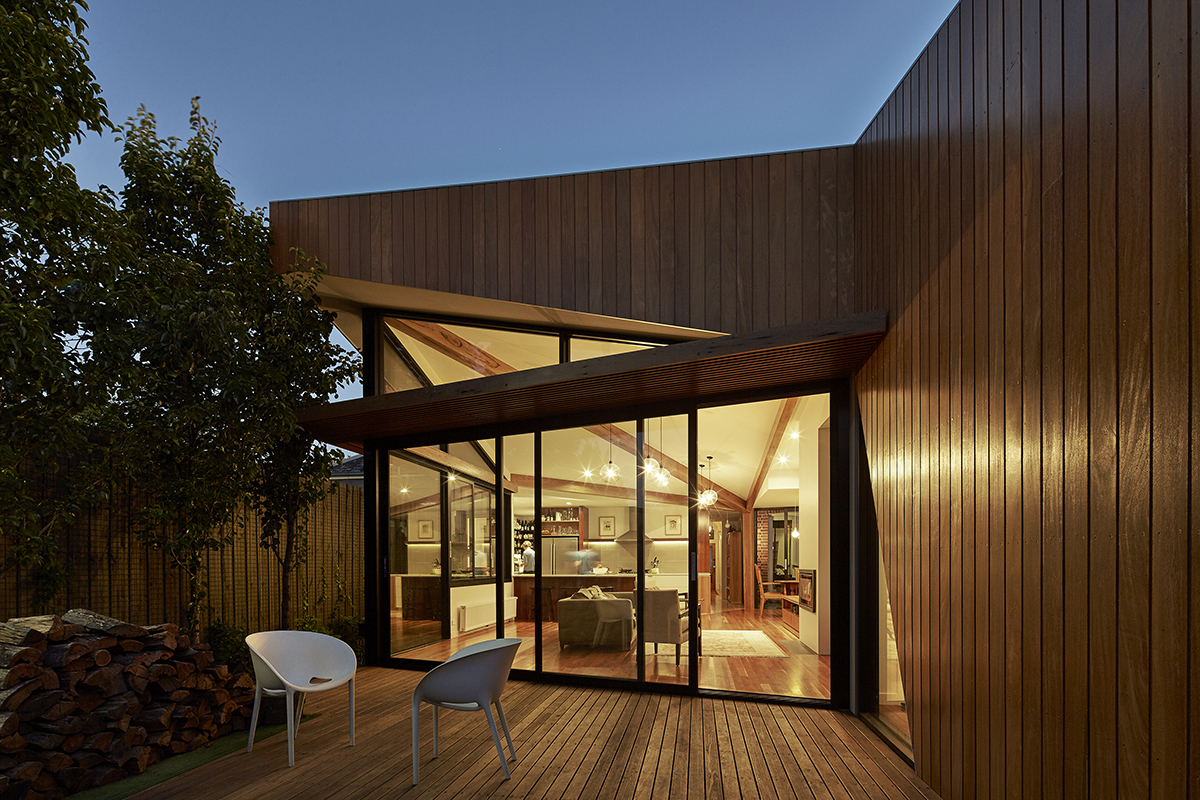Diagonal House – Alteration and Addition to Melbourne Dwelling
Simon Whibley Architecture and Antarctica in collaboration.
In an inner urban setting, it is not always wise to rely on aspect when conceiving of a design. In this case – with a northern orientation protected from future development – it made sense to embrace it.
The design subdivides the site with a kind of spatial easement, creating courtyards on either side of a central living and dining space. Viewlines and winter sunlight are drawn along this axis, in summer, cross ventilation draws air back the other way, across a pond to passively cool the interior.
This breeziness, both spatial and sensory, is experienced from the study, kitchen and bedrooms that are located at the periphery of this central space. Views from these rooms also take in the more intimate edges of the site.
This addition adds amenity and flexibility within a footprint of similar size to what we started with. It has done so by bringing spaces of the site and climate to those of the interior. What we added was always there.



